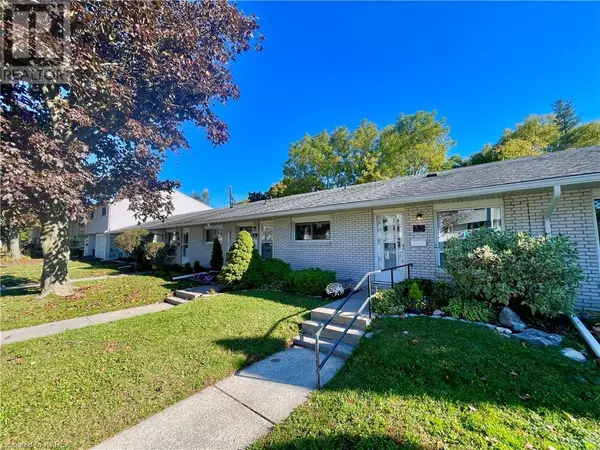
4427 BATH Road Unit# 33 Amherstview, ON K7N1A1
2 Beds
1 Bath
790 SqFt
OPEN HOUSE
Sat Oct 19, 2:00pm - 4:00pm
UPDATED:
Key Details
Property Type Townhouse
Sub Type Townhouse
Listing Status Active
Purchase Type For Sale
Square Footage 790 sqft
Price per Sqft $379
Subdivision 54 - Amherstview
MLS® Listing ID 40661173
Style Bungalow
Bedrooms 2
Condo Fees $487/mo
Originating Board Kingston & Area Real Estate Association
Property Description
Location
State ON
Lake Name Lake Ontario
Rooms
Extra Room 1 Main level 6'5'' x 7'4'' 4pc Bathroom
Extra Room 2 Main level 11'7'' x 9'11'' Bedroom
Extra Room 3 Main level 11'5'' x 9'11'' Bedroom
Extra Room 4 Main level 11'4'' x 12'5'' Eat in kitchen
Extra Room 5 Main level 19'7'' x 12'4'' Living room
Interior
Heating Baseboard heaters
Cooling None
Exterior
Garage No
Waterfront Yes
View Y/N Yes
View Direct Water View
Total Parking Spaces 1
Private Pool No
Building
Story 1
Sewer Municipal sewage system
Water Lake Ontario
Architectural Style Bungalow
Others
Ownership Condominium







