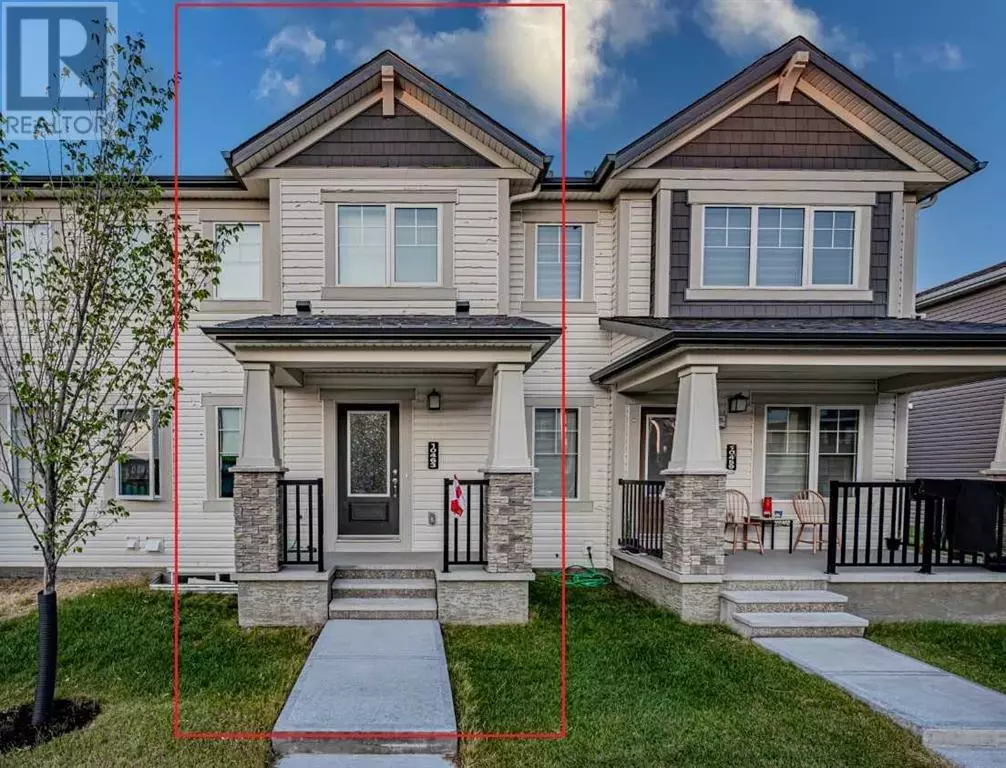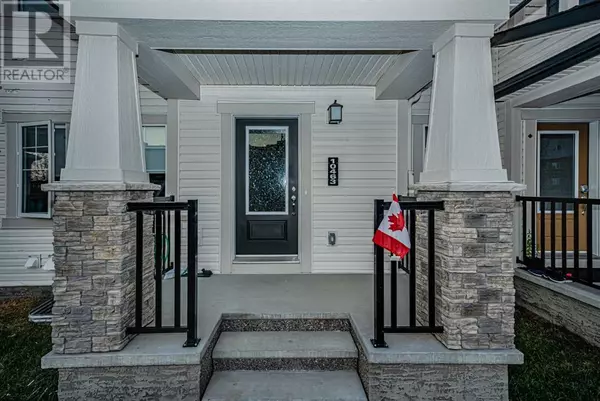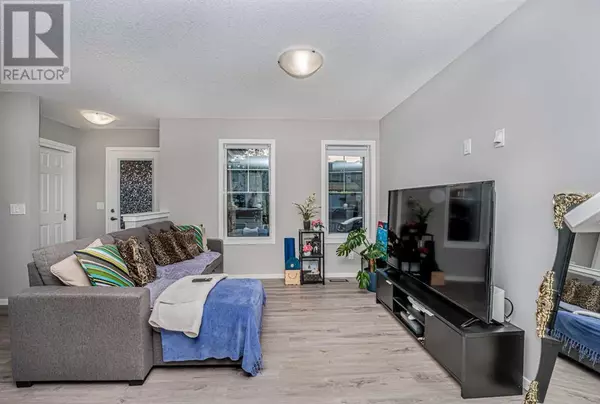
10463 Cityscape Drive Calgary, AB T3N1N5
3 Beds
4 Baths
1,446 SqFt
UPDATED:
Key Details
Property Type Townhouse
Sub Type Townhouse
Listing Status Active
Purchase Type For Sale
Square Footage 1,446 sqft
Price per Sqft $394
Subdivision Cityscape
MLS® Listing ID A2172458
Bedrooms 3
Half Baths 1
Originating Board Calgary Real Estate Board
Year Built 2022
Lot Size 1,732 Sqft
Acres 1732.9896
Property Description
Location
State AB
Rooms
Extra Room 1 Second level 1.50 M x 3.83 M 4pc Bathroom
Extra Room 2 Second level 3.07 M x 2.52 M 4pc Bathroom
Extra Room 3 Second level 2.92 M x 4.47 M Bedroom
Extra Room 4 Second level 2.82 M x 3.86 M Bedroom
Extra Room 5 Second level 1.88 M x 1.63 M Laundry room
Extra Room 6 Second level 4.19 M x 3.56 M Primary Bedroom
Interior
Heating Other,
Cooling None
Flooring Carpeted, Ceramic Tile, Vinyl
Exterior
Garage Yes
Garage Spaces 2.0
Garage Description 2
Fence Not fenced
Waterfront No
View Y/N No
Total Parking Spaces 2
Private Pool No
Building
Story 2
Others
Ownership Freehold







