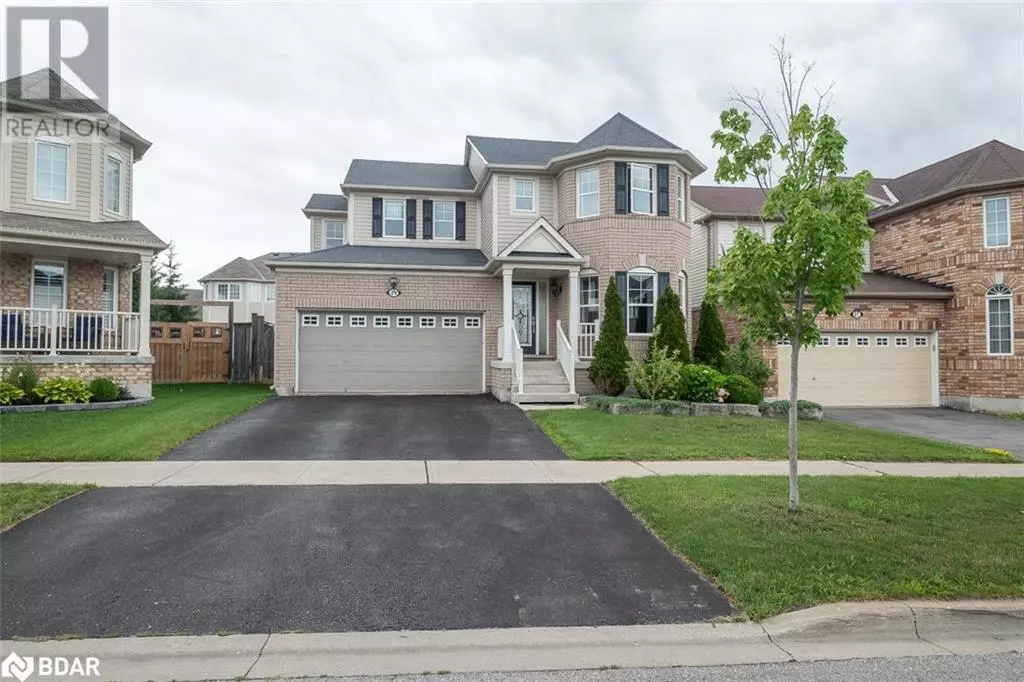
29 FERRIS Lane Alliston, ON L9R0H9
4 Beds
3 Baths
2,464 SqFt
UPDATED:
Key Details
Property Type Single Family Home
Sub Type Freehold
Listing Status Active
Purchase Type For Sale
Square Footage 2,464 sqft
Price per Sqft $385
Subdivision Nt45 - Alliston
MLS® Listing ID 40663071
Style 2 Level
Bedrooms 4
Half Baths 1
Originating Board Barrie & District Association of REALTORS® Inc.
Property Description
Location
State ON
Rooms
Extra Room 1 Second level Measurements not available 4pc Bathroom
Extra Room 2 Second level Measurements not available 5pc Bathroom
Extra Room 3 Second level 5'8'' x 6'6'' Laundry room
Extra Room 4 Second level 11'8'' x 9'10'' Bedroom
Extra Room 5 Second level 10'11'' x 8'11'' Bedroom
Extra Room 6 Second level 11'6'' x 12'8'' Bedroom
Interior
Heating Forced air,
Cooling Central air conditioning
Exterior
Parking Features Yes
View Y/N No
Total Parking Spaces 4
Private Pool No
Building
Story 2
Sewer Municipal sewage system
Architectural Style 2 Level
Others
Ownership Freehold







