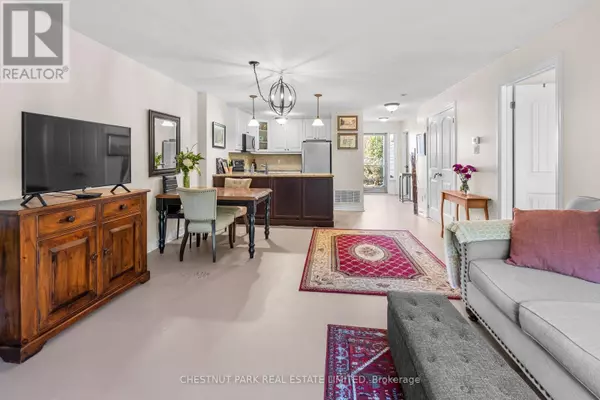55 Trott BLVD #131 Collingwood, ON L9Y5B8
2 Beds
2 Baths
899 SqFt
UPDATED:
Key Details
Property Type Condo
Sub Type Condominium/Strata
Listing Status Active
Purchase Type For Sale
Square Footage 899 sqft
Price per Sqft $439
Subdivision Collingwood
MLS® Listing ID S9397185
Bedrooms 2
Condo Fees $615/mo
Originating Board Toronto Regional Real Estate Board
Property Description
Location
State ON
Rooms
Extra Room 1 Main level 3.25 m X 4.35 m Living room
Extra Room 2 Main level 2.11 m X 4.35 m Dining room
Extra Room 3 Main level 3.32 m X 3.09 m Kitchen
Extra Room 4 Main level 4.33 m X 3.16 m Primary Bedroom
Extra Room 5 Main level 3.45 m X 2.87 m Bedroom 2
Extra Room 6 Main level 2.72 m X 1.52 m Foyer
Interior
Heating Forced air
Cooling Central air conditioning
Exterior
Parking Features No
Community Features Pet Restrictions
View Y/N No
Total Parking Spaces 1
Private Pool No
Others
Ownership Condominium/Strata






