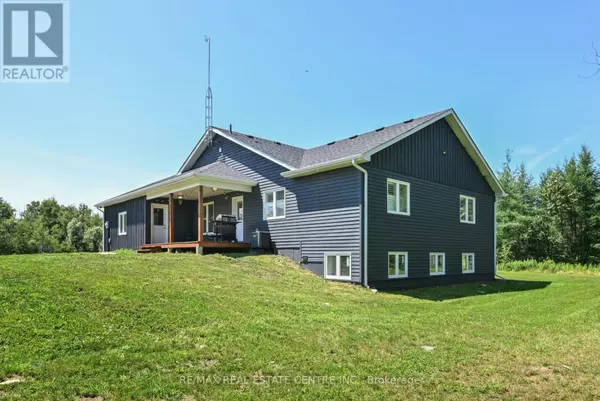
375753 SIXTH LINE Amaranth, ON L9V1K9
8 Beds
6 Baths
2,499 SqFt
UPDATED:
Key Details
Property Type Single Family Home
Sub Type Freehold
Listing Status Active
Purchase Type For Sale
Square Footage 2,499 sqft
Price per Sqft $559
Subdivision Rural Amaranth
MLS® Listing ID X9400285
Style Bungalow
Bedrooms 8
Half Baths 1
Originating Board Toronto Regional Real Estate Board
Property Description
Location
State ON
Rooms
Extra Room 1 Main level 4.32 m X 4.01 m Primary Bedroom
Extra Room 2 Main level Measurements not available Bathroom
Extra Room 3 Main level 4.5 m X 3.73 m Bedroom 2
Extra Room 4 Main level 4.04 m X 2.97 m Bedroom 3
Extra Room 5 Main level 4.04 m X 3.07 m Bedroom 4
Extra Room 6 Main level 4.06 m X 2.69 m Office
Interior
Heating Forced air
Cooling Central air conditioning
Flooring Porcelain Tile
Fireplaces Number 1
Exterior
Garage Yes
Community Features School Bus
Waterfront No
View Y/N No
Total Parking Spaces 32
Private Pool No
Building
Story 1
Sewer Septic System
Architectural Style Bungalow
Others
Ownership Freehold







