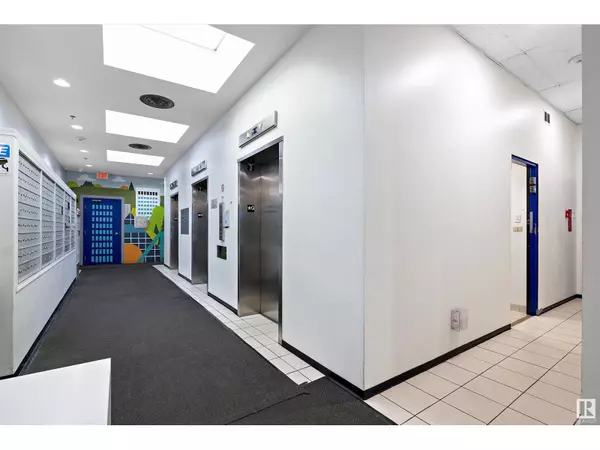REQUEST A TOUR If you would like to see this home without being there in person, select the "Virtual Tour" option and your agent will contact you to discuss available opportunities.
In-PersonVirtual Tour

$ 84,888
Est. payment /mo
Active
#803 10024 JASPER AV NW Edmonton, AB T5J1R9
1 Bed
1 Bath
451 SqFt
UPDATED:
Key Details
Property Type Condo
Sub Type Condominium/Strata
Listing Status Active
Purchase Type For Sale
Square Footage 451 sqft
Price per Sqft $188
Subdivision Downtown (Edmonton)
MLS® Listing ID E4411049
Bedrooms 1
Condo Fees $357/mo
Originating Board REALTORS® Association of Edmonton
Year Built 1968
Property Description
THE HEART OF EDMONTON IS HERE! Steps away from shopping, office towers, City Hall, LRT/public transit & the river valley! Whether engaging in work or play, you cannot beat this location! Stepping into your condo, you will be mesmerized by the airy feeling attained by the impressive 10ft high ceilings, large windows, ample natural light & the stunning city views! The bedroom itself has a unique elevated bed platform w/built-in dresser + stairs leading to a mezzanine-like space. This feature nearly doubles the bedroom space & creates an ideal work-from-home office. The condo has an industrial loft-feel with its exposed ceiling & attractive shiny concrete floors. The kitchen comes with a butcher block island. This property could also be utilized as a rental/AirBNB property which gives investor buyers excellent flexibility. There is a doorman/concierge on the main floor giving the building an excellent security profile & assistance for its residents. Whatever your lifestyle, this condo will serve you well! (id:24570)
Location
State AB
Rooms
Extra Room 1 Main level 3.26 m X 2.46 m Living room
Extra Room 2 Main level 2.67 m X 2.05 m Dining room
Extra Room 3 Main level 1.56 m X 2.73 m Kitchen
Extra Room 4 Main level 3.29 m X 3.39 m Primary Bedroom
Interior
Heating Baseboard heaters
Exterior
Garage No
Waterfront No
View Y/N Yes
View City view
Private Pool No
Others
Ownership Condominium/Strata







