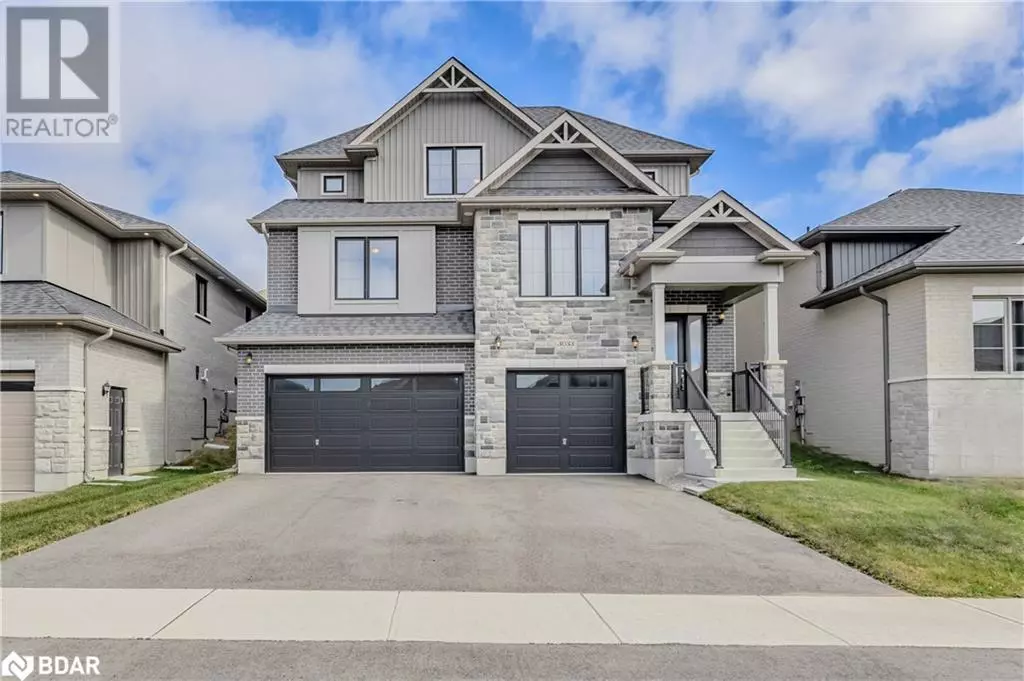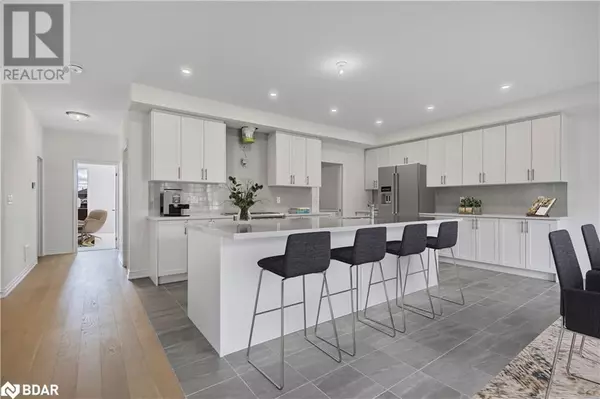
3033 SIERRA Drive Orillia, ON L3V8M8
5 Beds
5 Baths
3,974 SqFt
UPDATED:
Key Details
Property Type Single Family Home
Sub Type Freehold
Listing Status Active
Purchase Type For Sale
Square Footage 3,974 sqft
Price per Sqft $314
Subdivision Westridge
MLS® Listing ID 40665358
Style 2 Level
Bedrooms 5
Half Baths 1
Originating Board Barrie & District Association of REALTORS® Inc.
Property Description
Location
State ON
Rooms
Extra Room 1 Second level 12'9'' x 11'10'' 4pc Bathroom
Extra Room 2 Second level Measurements not available 4pc Bathroom
Extra Room 3 Second level 9'8'' x 12'3'' Full bathroom
Extra Room 4 Second level 11'5'' x 11'0'' Bedroom
Extra Room 5 Second level 12'1'' x 12'0'' Bedroom
Extra Room 6 Second level 11'0'' x 11'6'' Bedroom
Interior
Heating Forced air
Cooling Central air conditioning
Exterior
Garage Yes
View Y/N No
Total Parking Spaces 6
Private Pool No
Building
Story 2
Sewer Municipal sewage system
Architectural Style 2 Level
Others
Ownership Freehold







