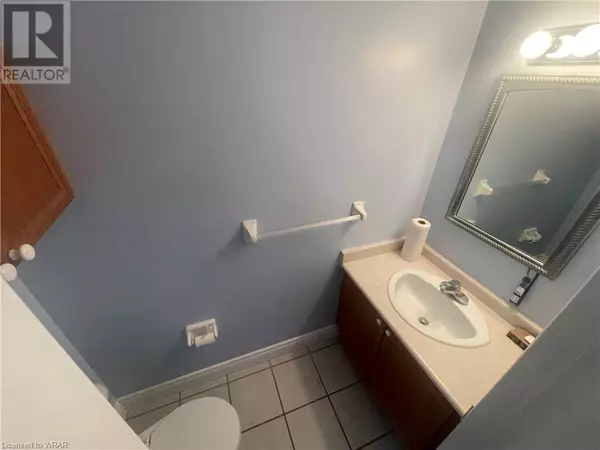
129 VICTORIA Road N Unit# 30 Guelph, ON N1E6V3
5 Beds
3 Baths
1,526 SqFt
UPDATED:
Key Details
Property Type Townhouse
Sub Type Townhouse
Listing Status Active
Purchase Type For Rent
Square Footage 1,526 sqft
Subdivision 11 - Grange Road
MLS® Listing ID 40632972
Style 2 Level
Bedrooms 5
Half Baths 1
Originating Board Cornerstone - Waterloo Region
Year Built 1990
Property Description
Location
State ON
Rooms
Extra Room 1 Second level 12'11'' x 9'8'' Primary Bedroom
Extra Room 2 Second level 9'7'' x 8'9'' Bedroom
Extra Room 3 Second level 10'10'' x 9'8'' Bedroom
Extra Room 4 Basement Measurements not available 3pc Bathroom
Extra Room 5 Basement Measurements not available 3pc Bathroom
Extra Room 6 Basement 14'9'' x 11'10'' Laundry room
Interior
Heating Forced air
Cooling Central air conditioning
Fireplaces Number 1
Exterior
Garage No
Community Features Community Centre
Waterfront No
View Y/N No
Total Parking Spaces 1
Private Pool No
Building
Story 2
Sewer Municipal sewage system
Architectural Style 2 Level
Others
Ownership Condominium
Acceptable Financing Monthly
Listing Terms Monthly







