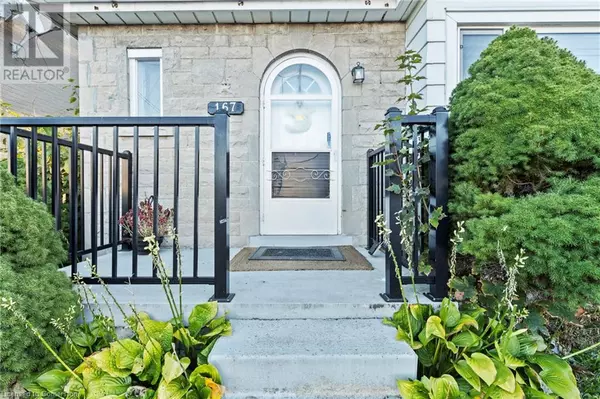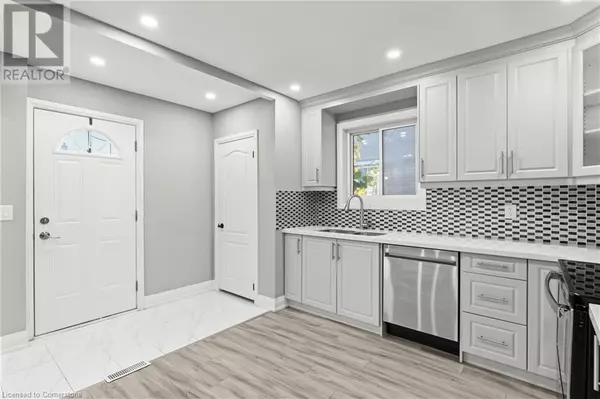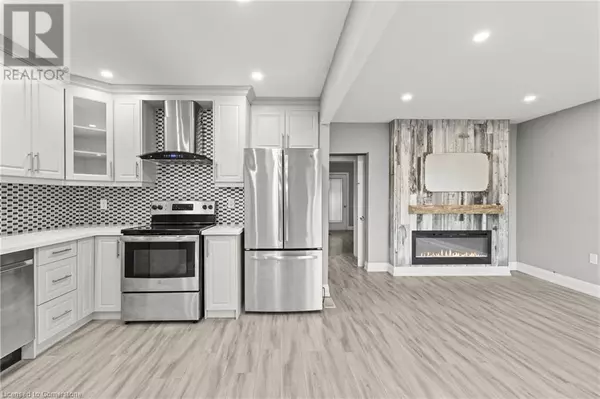
167 KENILWORTH Avenue S Hamilton, ON L8K2T5
3 Beds
2 Baths
800 SqFt
OPEN HOUSE
Sun Nov 24, 2:00pm - 4:00pm
UPDATED:
Key Details
Property Type Single Family Home
Sub Type Freehold
Listing Status Active
Purchase Type For Sale
Square Footage 800 sqft
Price per Sqft $874
Subdivision 240 - Bartonville/Glenview
MLS® Listing ID 40666449
Style Bungalow
Bedrooms 3
Originating Board Cornerstone - Hamilton-Burlington
Property Description
Location
State ON
Rooms
Extra Room 1 Basement Measurements not available Laundry room
Extra Room 2 Basement 6'5'' x 5'6'' 3pc Bathroom
Extra Room 3 Basement 10'6'' x 18'0'' Living room
Extra Room 4 Basement 10'0'' x 10'0'' Kitchen
Extra Room 5 Basement 9'5'' x 9'8'' Bedroom
Extra Room 6 Main level 8'5'' x 6'5'' 4pc Bathroom
Interior
Heating Forced air,
Cooling Central air conditioning
Exterior
Garage Yes
Waterfront No
View Y/N No
Total Parking Spaces 4
Private Pool No
Building
Story 1
Sewer Municipal sewage system
Architectural Style Bungalow
Others
Ownership Freehold







