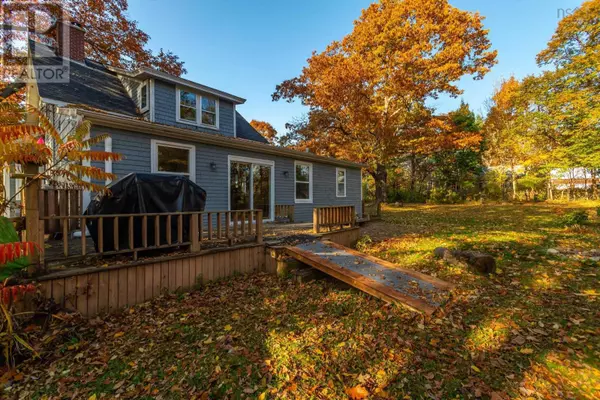
8518 Highway 201 Nictaux, NS B0S1P0
3 Beds
2 Baths
1,669 SqFt
UPDATED:
Key Details
Property Type Single Family Home
Sub Type Freehold
Listing Status Active
Purchase Type For Sale
Square Footage 1,669 sqft
Price per Sqft $209
Subdivision Nictaux
MLS® Listing ID 202425385
Bedrooms 3
Half Baths 1
Originating Board Nova Scotia Association of REALTORS®
Year Built 1927
Lot Size 0.551 Acres
Acres 24023.34
Property Description
Location
State NS
Rooms
Extra Room 1 Second level 10.11x8.11 Bedroom
Extra Room 2 Second level 10.11x11.6-jog Bedroom
Extra Room 3 Second level 12.2x10.1+walkin closet Bedroom
Extra Room 4 Second level 7.9x6.8 Bath (# pieces 1-6)
Extra Room 5 Main level 7.11x11.4 Foyer
Extra Room 6 Main level 19.4x12.2-jog Living room
Interior
Cooling Heat Pump
Flooring Hardwood, Wood
Exterior
Parking Features No
Community Features Recreational Facilities, School Bus
View Y/N No
Private Pool No
Building
Lot Description Landscaped
Story 2
Sewer Municipal sewage system
Others
Ownership Freehold







