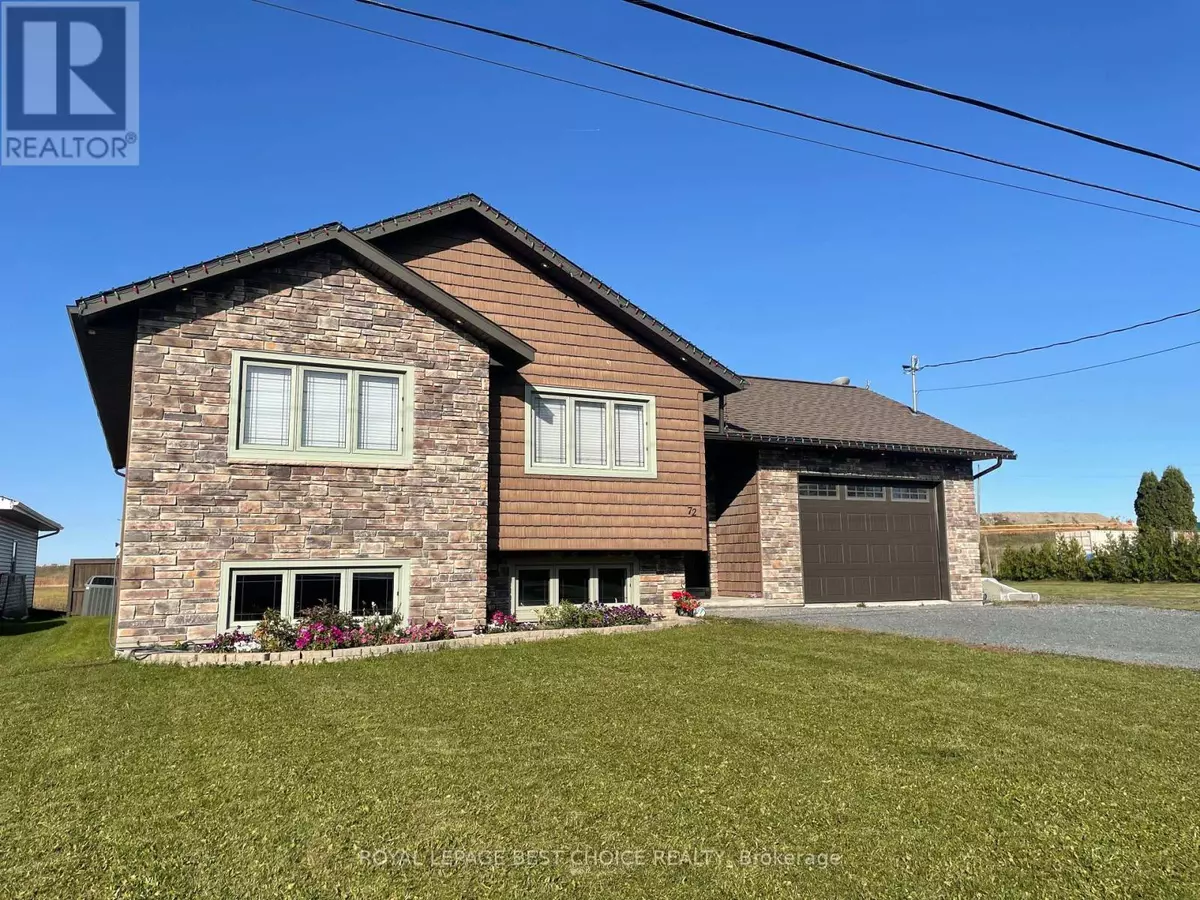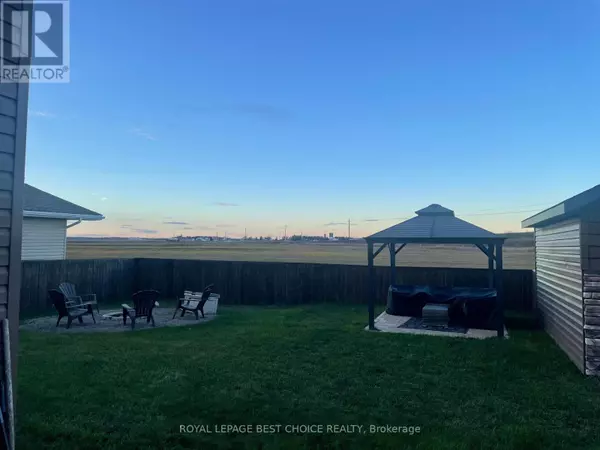
72 12TH STREET Armstrong (earlton), ON P0J1E0
4 Beds
3 Baths
1,099 SqFt
UPDATED:
Key Details
Property Type Single Family Home
Sub Type Freehold
Listing Status Active
Purchase Type For Sale
Square Footage 1,099 sqft
Price per Sqft $500
Subdivision Earlton
MLS® Listing ID T9513091
Bedrooms 4
Originating Board Timmins, Cochrane & Timiskaming District Association of REALTORS®
Property Description
Location
State ON
Rooms
Extra Room 1 Basement 7.65 m X 5.36 m Recreational, Games room
Extra Room 2 Basement 3.69 m X 4.08 m Bedroom 4
Extra Room 3 Basement 3.32 m X 3.65 m Other
Extra Room 4 Main level 5.06 m X 3.95 m Kitchen
Extra Room 5 Main level 3.43 m X 3.89 m Dining room
Extra Room 6 Main level 5.91 m X 3.81 m Living room
Interior
Heating Forced air
Cooling Central air conditioning, Air exchanger
Exterior
Parking Features Yes
Fence Fenced yard
View Y/N No
Total Parking Spaces 4
Private Pool No
Building
Sewer Sanitary sewer
Others
Ownership Freehold







