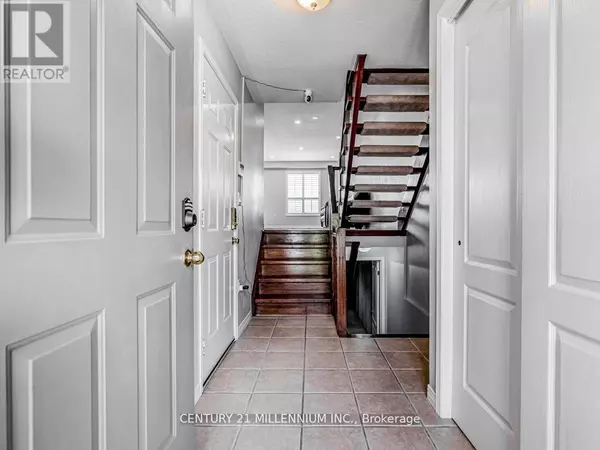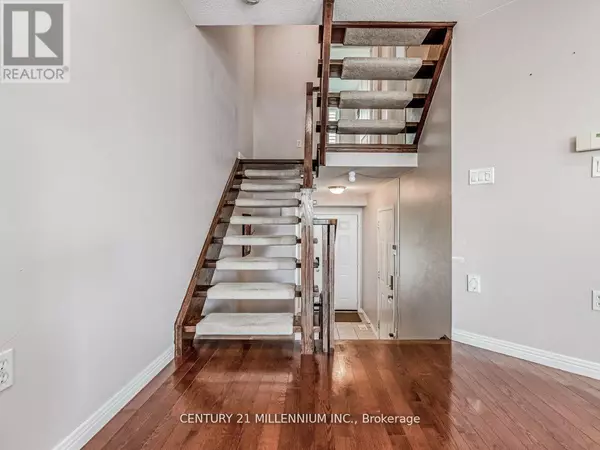
10 FAIRHAVEN DRIVE Hamilton (stoney Creek), ON L8J3X7
3 Beds
2 Baths
1,099 SqFt
UPDATED:
Key Details
Property Type Townhouse
Sub Type Townhouse
Listing Status Active
Purchase Type For Sale
Square Footage 1,099 sqft
Price per Sqft $727
Subdivision Stoney Creek
MLS® Listing ID X9514827
Bedrooms 3
Originating Board Toronto Regional Real Estate Board
Property Description
Location
State ON
Rooms
Extra Room 1 Second level 3.26 m X 4.91 m Primary Bedroom
Extra Room 2 Second level 2.83 m X 3.8 m Bedroom 2
Extra Room 3 Second level 3.81 m X 4 m Bedroom 3
Extra Room 4 Main level 2.57 m X 2.49 m Dining room
Extra Room 5 Main level 3.76 m X 6.01 m Living room
Extra Room 6 Main level 2.57 m X 3.93 m Kitchen
Interior
Heating Forced air
Cooling Central air conditioning
Flooring Ceramic, Hardwood
Exterior
Garage Yes
Fence Fenced yard
Waterfront No
View Y/N Yes
View View
Total Parking Spaces 3
Private Pool No
Building
Story 2
Sewer Sanitary sewer
Others
Ownership Freehold







