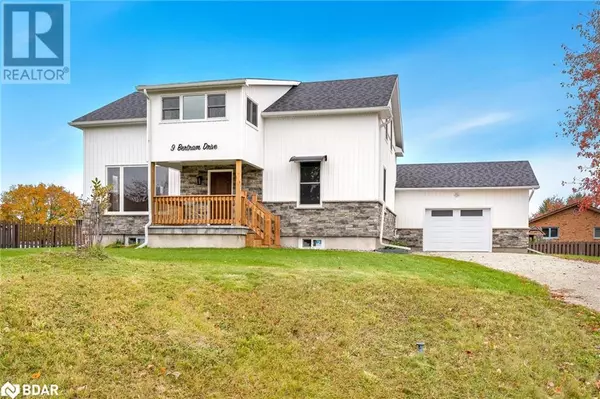
9 BERTRAM Drive Elmvale, ON L0L1P0
4 Beds
3 Baths
2,847 SqFt
UPDATED:
Key Details
Property Type Single Family Home
Sub Type Freehold
Listing Status Active
Purchase Type For Sale
Square Footage 2,847 sqft
Price per Sqft $368
Subdivision Sp73 - Elmvale
MLS® Listing ID 40670538
Style 2 Level
Bedrooms 4
Half Baths 1
Originating Board Barrie & District Association of REALTORS® Inc.
Year Built 1890
Property Description
Location
State ON
Rooms
Extra Room 1 Second level Measurements not available 5pc Bathroom
Extra Room 2 Second level 10'11'' x 8'8'' Bedroom
Extra Room 3 Second level 14'0'' x 9'11'' Bedroom
Extra Room 4 Second level 17'2'' x 9'11'' Bedroom
Extra Room 5 Second level Measurements not available Full bathroom
Extra Room 6 Second level 20'0'' x 14'3'' Primary Bedroom
Interior
Heating Forced air,
Cooling Central air conditioning
Fireplaces Number 1
Fireplaces Type Other - See remarks
Exterior
Parking Features Yes
Community Features Quiet Area
View Y/N No
Total Parking Spaces 7
Private Pool No
Building
Story 2
Sewer Municipal sewage system
Architectural Style 2 Level
Others
Ownership Freehold







