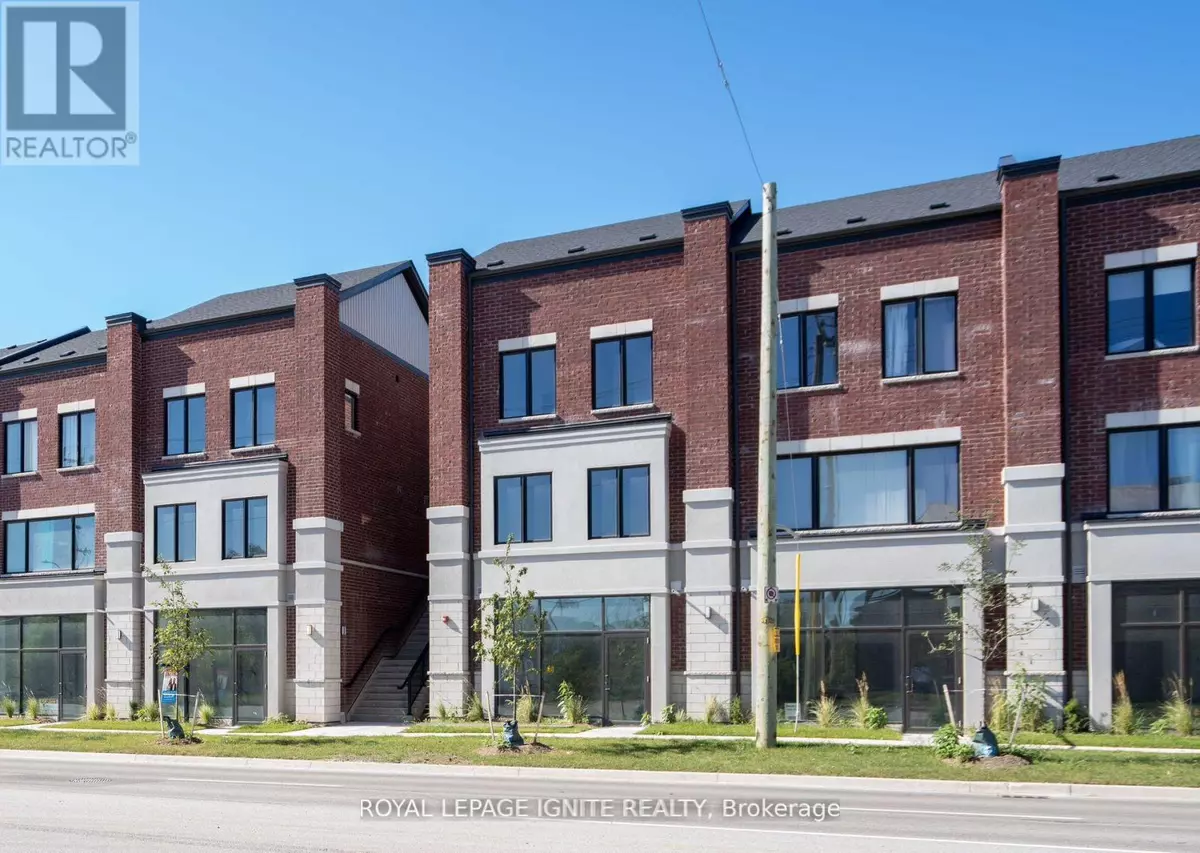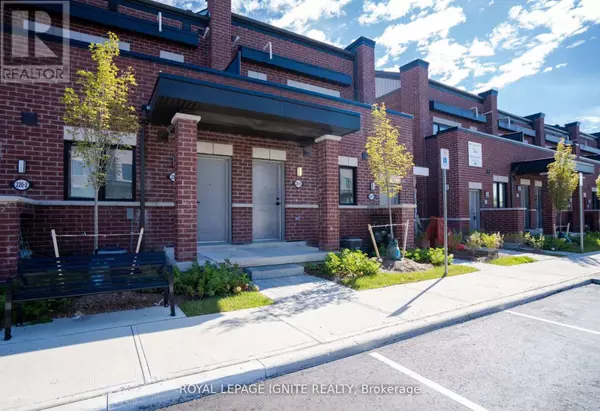
220 DISSETTE ST #16 Bradford West Gwillimbury (bradford), ON L3Z4M2
3 Beds
3 Baths
1,399 SqFt
UPDATED:
Key Details
Property Type Townhouse
Sub Type Townhouse
Listing Status Active
Purchase Type For Sale
Square Footage 1,399 sqft
Price per Sqft $511
Subdivision Bradford
MLS® Listing ID N9769424
Bedrooms 3
Half Baths 1
Condo Fees $250/mo
Originating Board Toronto Regional Real Estate Board
Property Description
Location
State ON
Rooms
Extra Room 1 Second level 3.47 m X 3.35 m Primary Bedroom
Extra Room 2 Second level 2.98 m X 3.41 m Bedroom 2
Extra Room 3 Second level 2.74 m X 2.98 m Bedroom 3
Extra Room 4 Main level 4.6 m X 7.92 m Living room
Extra Room 5 Main level 4.6 m X 7.92 m Dining room
Extra Room 6 Main level 2.92 m X 4.63 m Kitchen
Interior
Heating Forced air
Cooling Central air conditioning
Flooring Laminate
Exterior
Garage No
Community Features Pet Restrictions
Waterfront No
View Y/N No
Total Parking Spaces 1
Private Pool No
Building
Story 2
Others
Ownership Condominium/Strata







