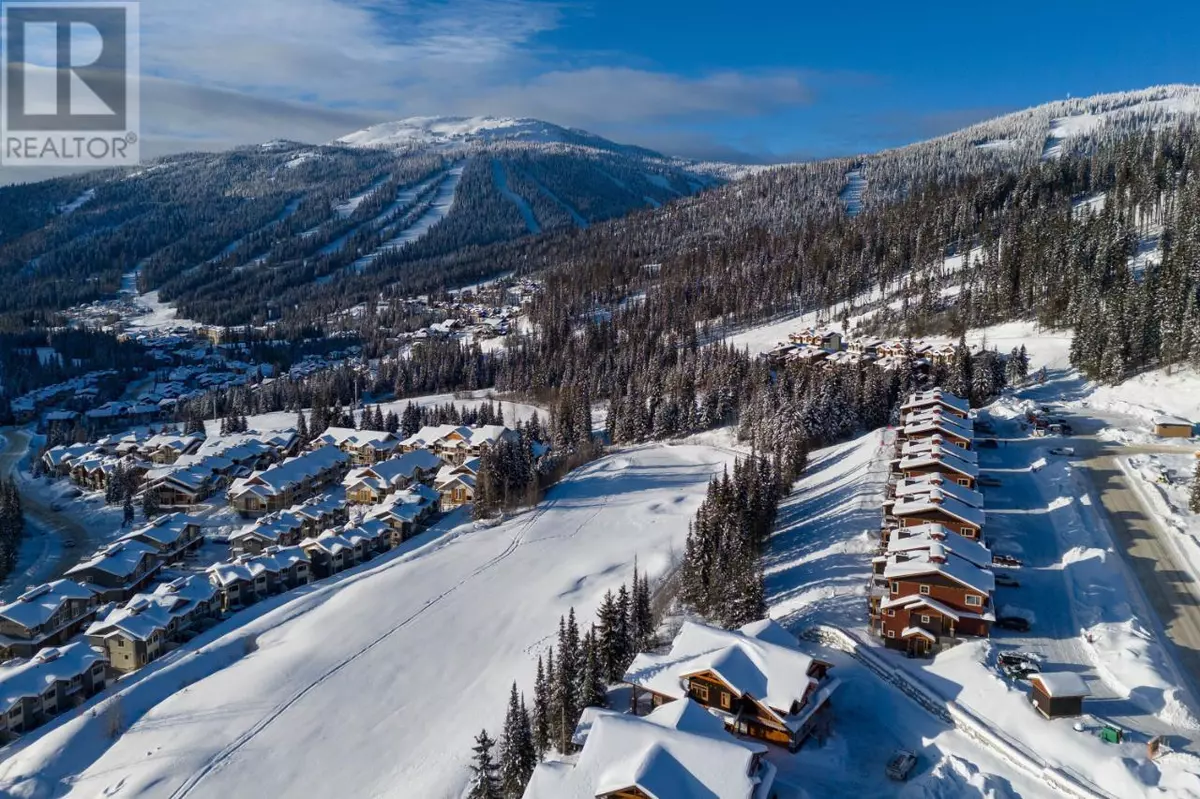
5045 VALLEY DR #13 Sun Peaks, BC V0E5N0
2 Beds
2 Baths
834 SqFt
UPDATED:
Key Details
Property Type Condo
Sub Type Strata
Listing Status Active
Purchase Type For Sale
Square Footage 834 sqft
Price per Sqft $875
Subdivision Sun Peaks
MLS® Listing ID 179411
Style Other
Bedrooms 2
Half Baths 1
Condo Fees $362/mo
Originating Board Association of Interior REALTORS®
Year Built 2023
Lot Size 2.220 Acres
Acres 96703.2
Property Description
Location
State BC
Zoning Unknown
Rooms
Extra Room 1 Main level Measurements not available 3pc Bathroom
Extra Room 2 Main level Measurements not available 4pc Bathroom
Extra Room 3 Main level 10'9'' x 9'6'' Bedroom
Extra Room 4 Main level 11'4'' x 15'10'' Living room
Extra Room 5 Main level 11'3'' x 9'1'' Kitchen
Extra Room 6 Main level 8'8'' x 3'9'' Foyer
Interior
Heating Baseboard heaters, , See remarks
Flooring Carpeted, Mixed Flooring
Fireplaces Type Unknown
Exterior
Garage No
Community Features Pets Allowed
Waterfront No
View Y/N No
Roof Type Unknown
Private Pool No
Building
Lot Description Sloping
Sewer Municipal sewage system
Architectural Style Other
Others
Ownership Strata







