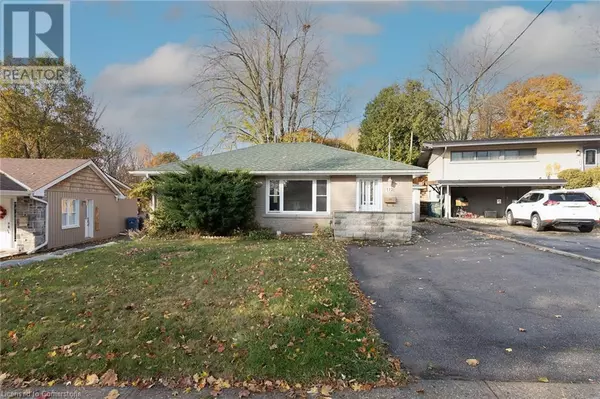
112 VANCOUVER Drive Guelph, ON N1E2G3
4 Beds
2 Baths
884 SqFt
UPDATED:
Key Details
Property Type Single Family Home
Sub Type Freehold
Listing Status Active
Purchase Type For Sale
Square Footage 884 sqft
Price per Sqft $921
Subdivision 4 - St. George'S
MLS® Listing ID 40671627
Style Bungalow
Bedrooms 4
Originating Board Cornerstone - Waterloo Region
Property Description
Location
State ON
Rooms
Extra Room 1 Basement Measurements not available 4pc Bathroom
Extra Room 2 Basement 10'7'' x 10'2'' Bedroom
Extra Room 3 Basement 10'1'' x 10'2'' Bedroom
Extra Room 4 Basement 19'8'' x 9'4'' Living room
Extra Room 5 Basement 9'1'' x 7'8'' Kitchen
Extra Room 6 Main level Measurements not available 4pc Bathroom
Interior
Heating Forced air,
Cooling Central air conditioning
Exterior
Garage Yes
Community Features Quiet Area, Community Centre
Waterfront No
View Y/N No
Total Parking Spaces 4
Private Pool No
Building
Story 1
Sewer Municipal sewage system
Architectural Style Bungalow
Others
Ownership Freehold







