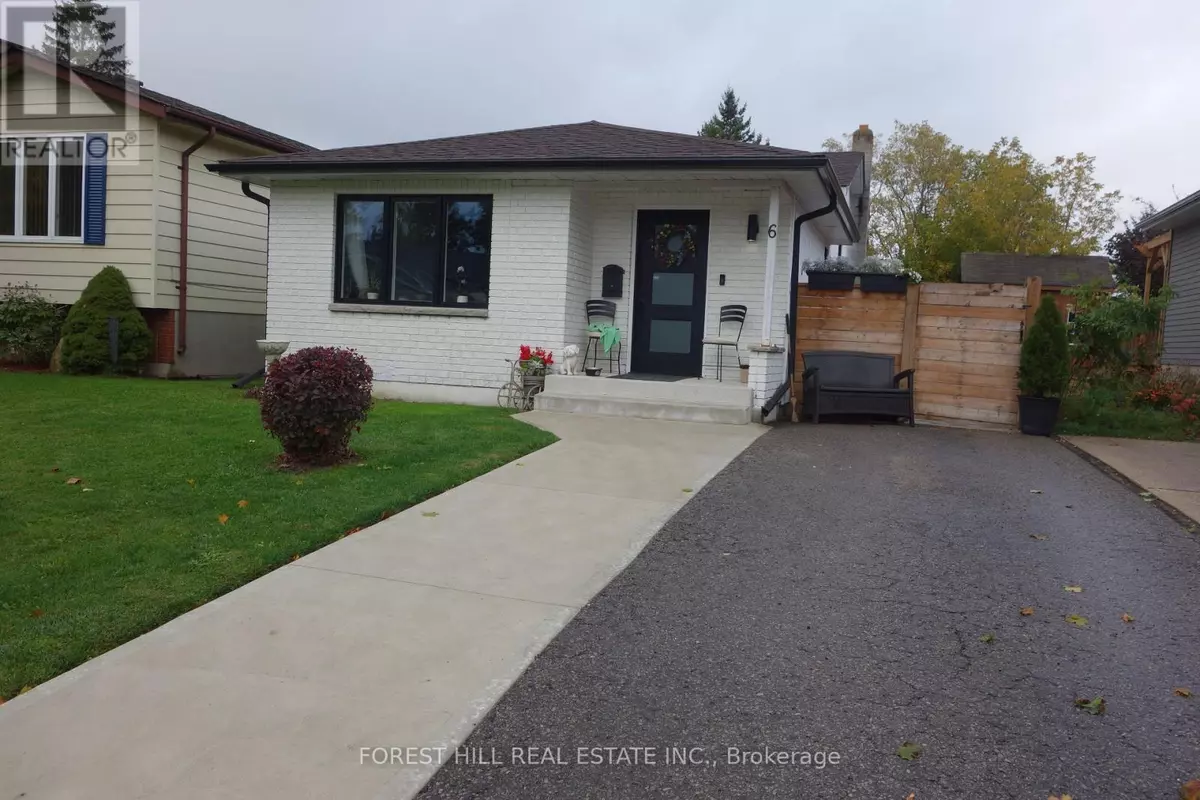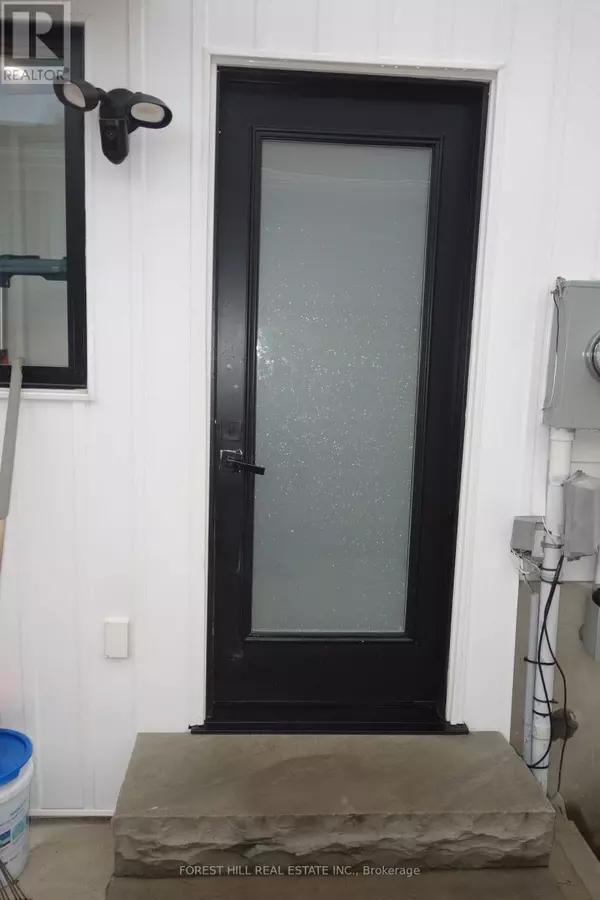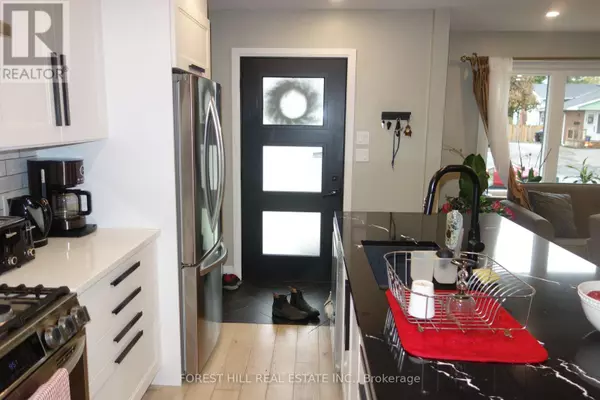
6 LESLIE DRIVE Collingwood, ON L9Y4P2
3 Beds
2 Baths
699 SqFt
UPDATED:
Key Details
Property Type Single Family Home
Sub Type Freehold
Listing Status Active
Purchase Type For Sale
Square Footage 699 sqft
Price per Sqft $922
Subdivision Collingwood
MLS® Listing ID S10249695
Bedrooms 3
Originating Board Toronto Regional Real Estate Board
Property Description
Location
State ON
Rooms
Extra Room 1 Basement 8.55 m X 3.28 m Great room
Extra Room 2 Basement 2.4 m X 2.35 m Office
Extra Room 3 Main level 5.6 m X 2.6 m Kitchen
Extra Room 4 Main level 6.5 m X 3.75 m Living room
Extra Room 5 Main level 4.6 m X 2.75 m Dining room
Extra Room 6 Main level 4.6 m X 2.75 m Primary Bedroom
Interior
Heating Forced air
Cooling Central air conditioning
Flooring Hardwood, Laminate
Exterior
Parking Features No
Fence Fenced yard
View Y/N No
Total Parking Spaces 3
Private Pool No
Building
Sewer Sanitary sewer
Others
Ownership Freehold







