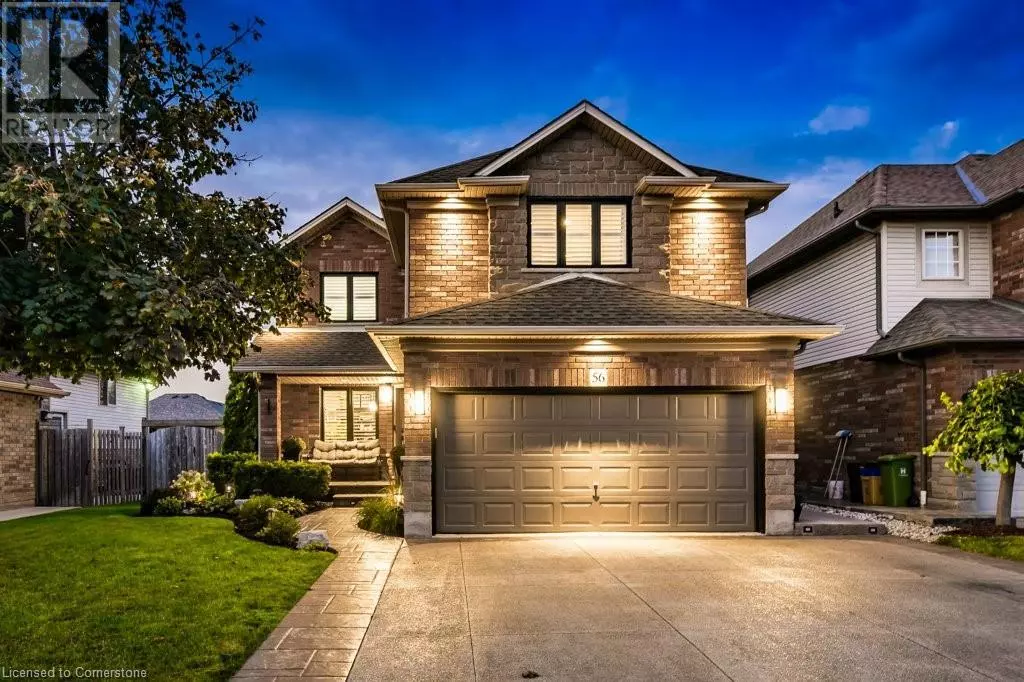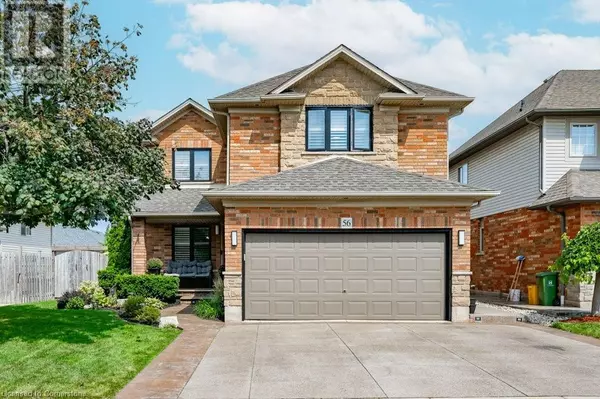
56 NAPA Lane Stoney Creek, ON L8E6B7
4 Beds
4 Baths
3,357 SqFt
UPDATED:
Key Details
Property Type Single Family Home
Sub Type Freehold
Listing Status Active
Purchase Type For Sale
Square Footage 3,357 sqft
Price per Sqft $382
Subdivision 514 - Winona Industrial
MLS® Listing ID 40672261
Style 2 Level
Bedrooms 4
Half Baths 1
Originating Board Cornerstone - Hamilton-Burlington
Year Built 2003
Property Description
Location
State ON
Rooms
Extra Room 1 Second level 13'1'' x 9'4'' Bedroom
Extra Room 2 Second level 17'10'' x 18'5'' Primary Bedroom
Extra Room 3 Second level 10'4'' x 5' Full bathroom
Extra Room 4 Second level 5'1'' x 9'7'' 4pc Bathroom
Extra Room 5 Second level 13'6'' x 9'4'' Bedroom
Extra Room 6 Second level 13'5'' x 10'2'' Bedroom
Interior
Heating Forced air,
Cooling Central air conditioning
Fireplaces Number 1
Exterior
Garage Yes
Community Features Quiet Area
Waterfront No
View Y/N No
Total Parking Spaces 6
Private Pool No
Building
Story 2
Sewer Municipal sewage system
Architectural Style 2 Level
Others
Ownership Freehold







