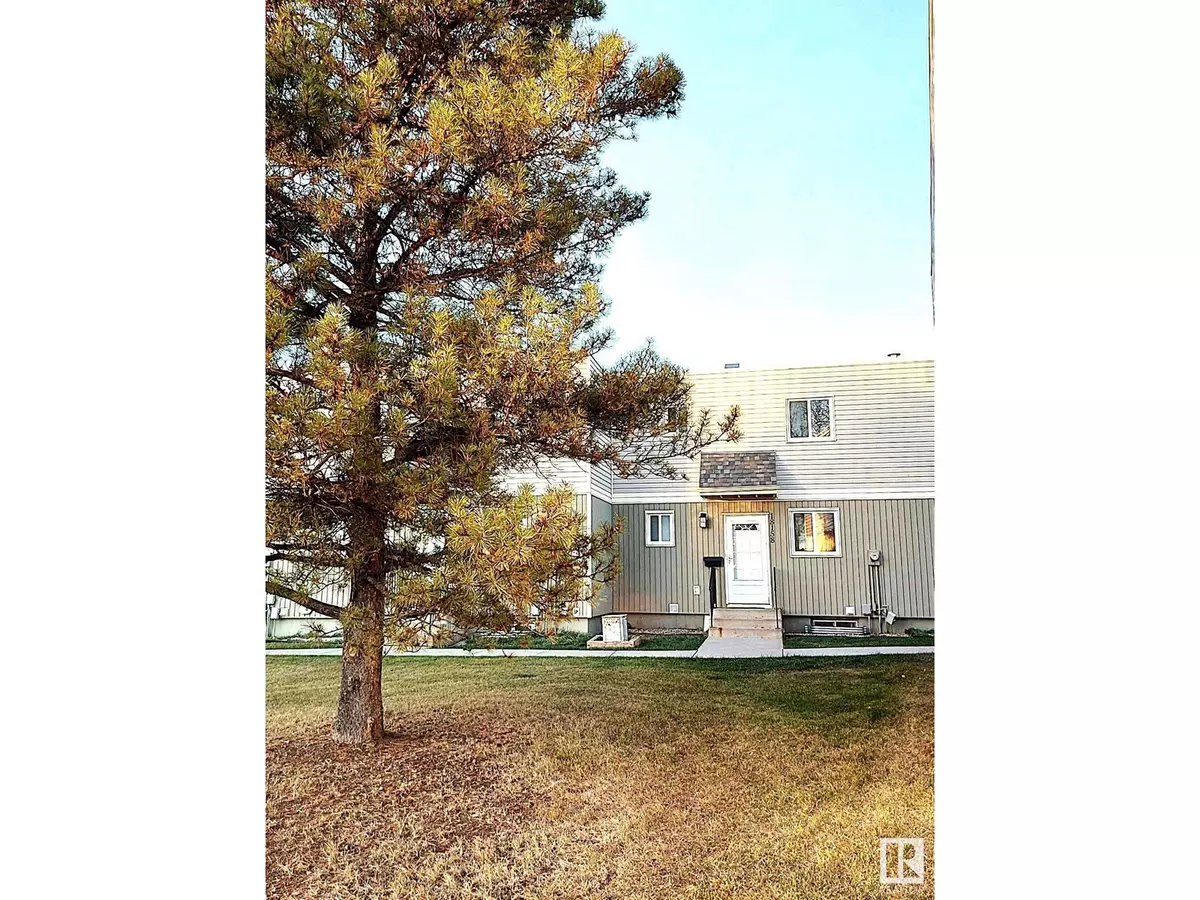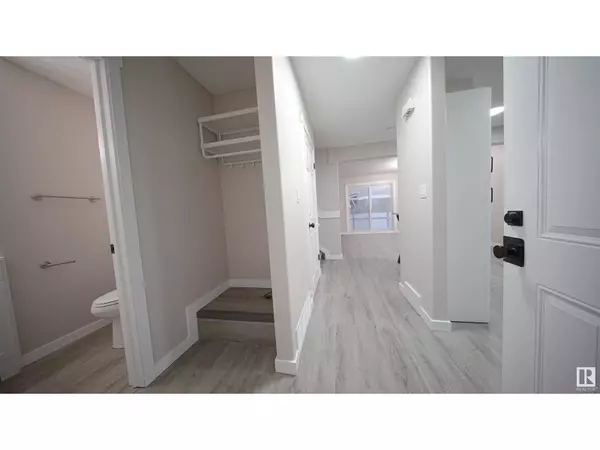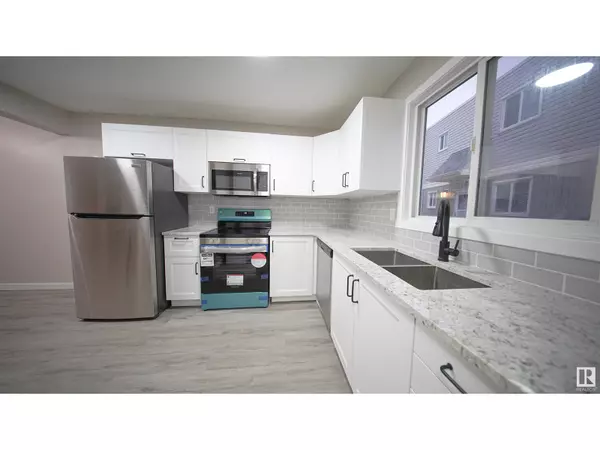REQUEST A TOUR If you would like to see this home without being there in person, select the "Virtual Tour" option and your agent will contact you to discuss available opportunities.
In-PersonVirtual Tour

$ 275,900
Est. payment /mo
Price Dropped by $13K
18158 81 AV NW NW Edmonton, AB T5T1S4
3 Beds
3 Baths
1,151 SqFt
UPDATED:
Key Details
Property Type Townhouse
Sub Type Townhouse
Listing Status Active
Purchase Type For Sale
Square Footage 1,151 sqft
Price per Sqft $239
Subdivision Aldergrove
MLS® Listing ID E4412489
Bedrooms 3
Half Baths 1
Condo Fees $332/mo
Originating Board REALTORS® Association of Edmonton
Year Built 1976
Property Description
Newly renovated townhouse conveniently located in West Edmontons Aldergrove community! Very close to the West Edmonton Mall, easy access to public transit, schools, daycare, convenience stores and soon LRT transit. The complex was built in 1976 and the exterior was fully upgraded in 2012-2014. The main floor interior has an open concept with a spacious living/dining area and a beautiful fireplace. Upgrade includes new luxury vinyl flooring on the main floor, modern kitchen with new appliances, granite countertops, newly-installed carpet on the second floor, new doors/ fixtures and upgraded bathrooms. This is one of the largest units in this complex at 1151.12 sqft above grade. There are 3 bedrooms on the upper level fully upgraded, and a fourth bedroom in the basement with an ensuite bathroom. The finished basement may also be utilized as a den/family room with a modern french door. (id:24570)
Location
State AB
Rooms
Extra Room 1 Above 21'2\" x 12' Living room
Extra Room 2 Above 9'1\" x 5'9\" Dining room
Extra Room 3 Above 9' x 7'6\" Kitchen
Extra Room 4 Above Measurements not available Family room
Extra Room 5 Upper Level 12'5\" x 12' Primary Bedroom
Extra Room 6 Upper Level 8'6\" x 12'5 Bedroom 2
Interior
Heating Forced air
Exterior
Garage No
Fence Fence
Waterfront No
View Y/N No
Private Pool No
Building
Story 2
Others
Ownership Condominium/Strata







