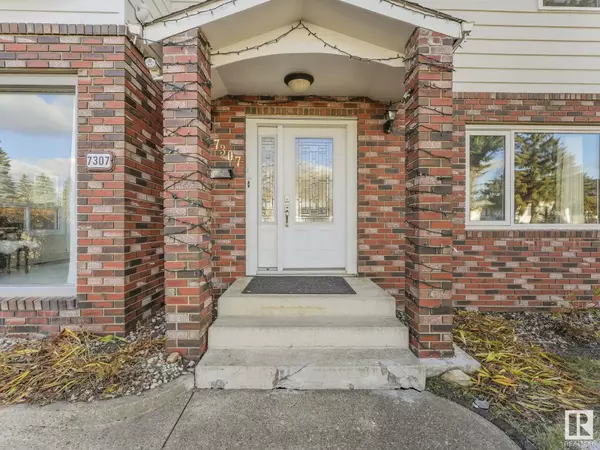
7307 138 AV NW Edmonton, AB T5C2L9
4 Beds
3 Baths
2,228 SqFt
UPDATED:
Key Details
Property Type Single Family Home
Sub Type Freehold
Listing Status Active
Purchase Type For Sale
Square Footage 2,228 sqft
Price per Sqft $222
Subdivision Kildare
MLS® Listing ID E4412504
Bedrooms 4
Half Baths 1
Originating Board REALTORS® Association of Edmonton
Year Built 1969
Lot Size 6,516 Sqft
Acres 6516.1484
Property Description
Location
State AB
Rooms
Extra Room 1 Basement 3.34 m X 2.31 m Bedroom 4
Extra Room 2 Basement 3.43 m X 2.34 m Second Kitchen
Extra Room 3 Basement 1.71 m X 2.11 m Laundry room
Extra Room 4 Main level 4.2 m X 5.58 m Living room
Extra Room 5 Main level 3.51 m X 2.61 m Dining room
Extra Room 6 Main level 3.55 m X 5.74 m Kitchen
Interior
Heating Forced air
Fireplaces Type Unknown
Exterior
Garage Yes
Fence Fence
Community Features Public Swimming Pool
Waterfront No
View Y/N No
Total Parking Spaces 4
Private Pool No
Building
Story 2
Others
Ownership Freehold







