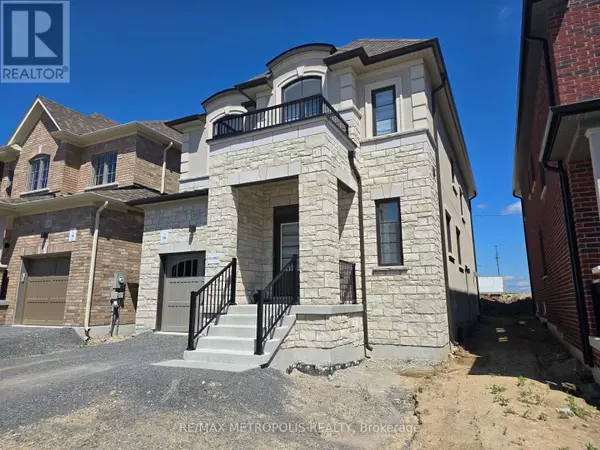
10 ED EWERT AVENUE Clarington (newcastle), ON L1B1G9
4 Beds
4 Baths
UPDATED:
Key Details
Property Type Single Family Home
Sub Type Freehold
Listing Status Active
Purchase Type For Sale
Subdivision Newcastle
MLS® Listing ID E10406054
Bedrooms 4
Half Baths 1
Originating Board Toronto Regional Real Estate Board
Property Description
Location
State ON
Rooms
Extra Room 1 Second level 3.9 m X 4.02 m Primary Bedroom
Extra Room 2 Second level 2.74 m X 3.47 m Bedroom 2
Extra Room 3 Second level 3.9 m X 3.65 m Bedroom 3
Extra Room 4 Second level 3.59 m X 4.11 m Bedroom 4
Extra Room 5 Second level Measurements not available Laundry room
Extra Room 6 Lower level Measurements not available Recreational, Games room
Interior
Heating Forced air
Cooling Central air conditioning
Flooring Hardwood, Ceramic, Carpeted
Exterior
Garage Yes
Waterfront No
View Y/N Yes
View View
Total Parking Spaces 3
Private Pool No
Building
Story 2
Sewer Sanitary sewer
Others
Ownership Freehold







