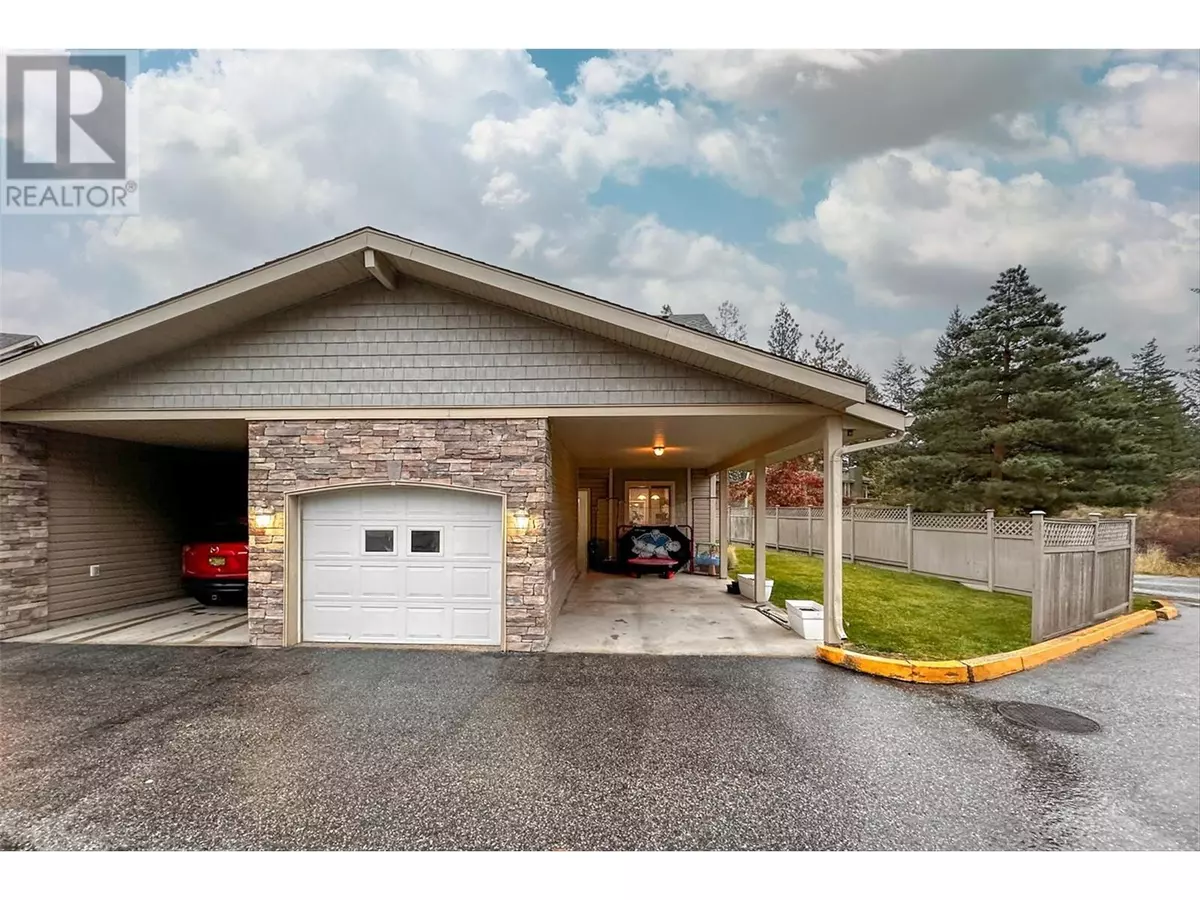
1798 Olympus Way WAY #20 West Kelowna, BC v1z4a6
3 Beds
3 Baths
1,550 SqFt
UPDATED:
Key Details
Property Type Townhouse
Sub Type Townhouse
Listing Status Active
Purchase Type For Sale
Square Footage 1,550 sqft
Price per Sqft $418
Subdivision West Kelowna Estates
MLS® Listing ID 10327731
Bedrooms 3
Half Baths 1
Condo Fees $496/mo
Originating Board Association of Interior REALTORS®
Year Built 2006
Property Description
Location
State BC
Zoning Unknown
Rooms
Extra Room 1 Second level 4'11'' x 8'1'' 4pc Bathroom
Extra Room 2 Second level 12'4'' x 11'7'' Bedroom
Extra Room 3 Second level 12'1'' x 11'3'' Bedroom
Extra Room 4 Second level 15'7'' x 15'5'' Family room
Extra Room 5 Main level 8'3'' x 6'10'' 2pc Bathroom
Extra Room 6 Main level 16' x 10'3'' Kitchen
Interior
Heating Forced air
Cooling Central air conditioning
Exterior
Garage Yes
Garage Spaces 1.0
Garage Description 1
Waterfront No
View Y/N No
Total Parking Spaces 3
Private Pool No
Building
Story 2
Sewer Septic tank
Others
Ownership Strata







