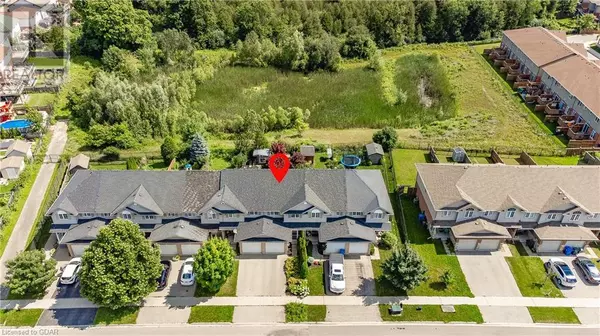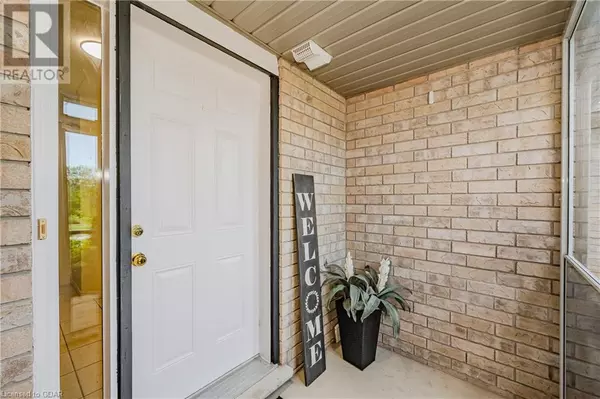
79 SEVERN Drive Guelph, ON N1E7L2
3 Beds
2 Baths
1,664 SqFt
UPDATED:
Key Details
Property Type Townhouse
Sub Type Townhouse
Listing Status Active
Purchase Type For Sale
Square Footage 1,664 sqft
Price per Sqft $435
Subdivision 11 - Grange Road
MLS® Listing ID 40675033
Style 2 Level
Bedrooms 3
Half Baths 1
Originating Board OnePoint - Guelph
Year Built 2007
Property Description
Location
State ON
Rooms
Extra Room 1 Second level 16'9'' x 12'9'' Primary Bedroom
Extra Room 2 Second level 9'4'' x 13'1'' Bedroom
Extra Room 3 Second level 9'3'' x 10'11'' Bedroom
Extra Room 4 Second level 8'6'' x 5'1'' 4pc Bathroom
Extra Room 5 Basement 8'4'' x 11'11'' Utility room
Extra Room 6 Basement 14'0'' x 21'5'' Recreation room
Interior
Heating Forced air,
Cooling None
Exterior
Garage Yes
Community Features Quiet Area, School Bus
Waterfront No
View Y/N No
Total Parking Spaces 2
Private Pool No
Building
Story 2
Sewer Municipal sewage system
Architectural Style 2 Level
Others
Ownership Freehold







