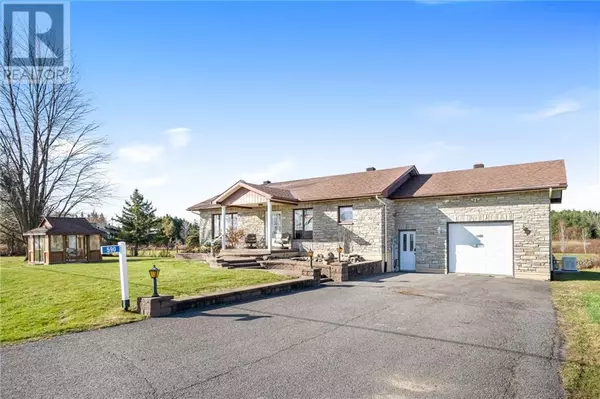
590 BLUE CORNER ROAD L'orignal, ON K0B1K0
2 Beds
2 Baths
UPDATED:
Key Details
Property Type Single Family Home
Sub Type Freehold
Listing Status Active
Purchase Type For Sale
Subdivision Alfred
MLS® Listing ID 1419645
Style Bungalow
Bedrooms 2
Originating Board Cornwall & District Real Estate Board
Year Built 1986
Property Description
Location
State ON
Rooms
Extra Room 1 Basement 35'0\" x 25'8\" Family room
Extra Room 2 Basement 24'5\" x 21'11\" Workshop
Extra Room 3 Basement 10'5\" x 11'1\" Storage
Extra Room 4 Basement 9'11\" x 3'10\" Full bathroom
Extra Room 5 Main level 15'2\" x 13'1\" Living room
Extra Room 6 Main level 27'0\" x 14'4\" Kitchen
Interior
Heating Baseboard heaters
Cooling Heat Pump
Flooring Hardwood, Ceramic
Fireplaces Number 2
Exterior
Garage Yes
Waterfront No
View Y/N No
Total Parking Spaces 4
Private Pool No
Building
Story 1
Sewer Septic System
Architectural Style Bungalow
Others
Ownership Freehold







