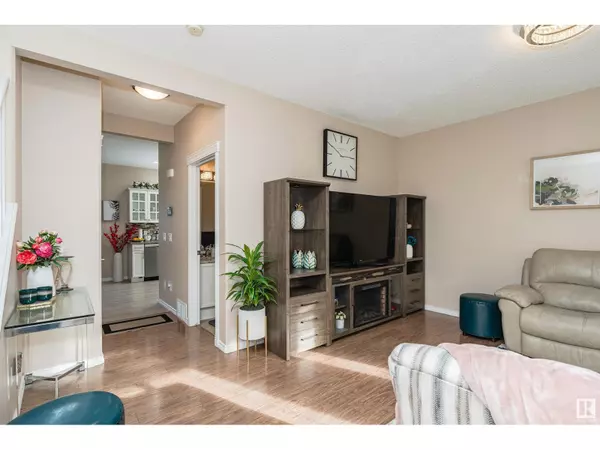
#3 1780 GLASTONBURY BV NW Edmonton, AB T5T6P9
4 Beds
4 Baths
1,412 SqFt
UPDATED:
Key Details
Property Type Townhouse
Sub Type Townhouse
Listing Status Active
Purchase Type For Sale
Square Footage 1,412 sqft
Price per Sqft $212
Subdivision Glastonbury
MLS® Listing ID E4413233
Bedrooms 4
Half Baths 1
Condo Fees $350/mo
Originating Board REALTORS® Association of Edmonton
Year Built 2003
Lot Size 2,715 Sqft
Acres 2715.4116
Property Description
Location
State AB
Rooms
Extra Room 1 Basement 5.6 m X 3.36 m Bedroom 4
Extra Room 2 Basement 3.88 m X 6.21 m Recreation room
Extra Room 3 Main level 4.64 m X 5.29 m Living room
Extra Room 4 Main level 2.81 m X 3.57 m Dining room
Extra Room 5 Main level 3.04 m X 3.56 m Kitchen
Extra Room 6 Upper Level 5.85 m X 4.7 m Primary Bedroom
Interior
Heating Forced air
Exterior
Garage No
Waterfront No
View Y/N No
Total Parking Spaces 2
Private Pool No
Building
Story 2
Others
Ownership Condominium/Strata







