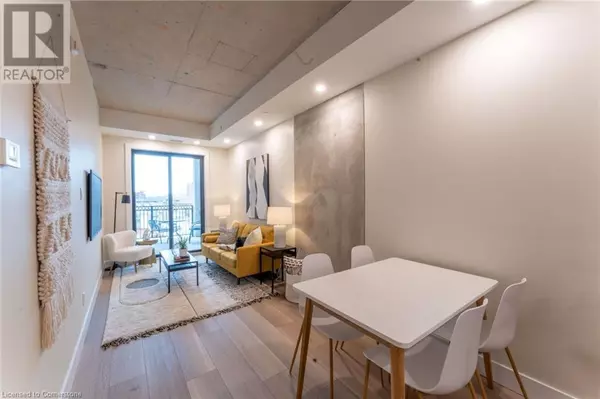
169 JAMES Street S Unit# 407 Hamilton, ON L8P3A3
1 Bed
1 Bath
635 SqFt
UPDATED:
Key Details
Property Type Single Family Home
Sub Type Freehold
Listing Status Active
Purchase Type For Rent
Square Footage 635 sqft
Subdivision 141 - Lansdale
MLS® Listing ID 40675963
Bedrooms 1
Originating Board Cornerstone - Hamilton-Burlington
Year Built 2023
Property Description
Location
State ON
Rooms
Extra Room 1 Main level 17'8'' x 8'10'' Primary Bedroom
Extra Room 2 Main level 18'2'' x 7'10'' Living room/Dining room
Extra Room 3 Main level 15'1'' x 9'5'' Kitchen
Extra Room 4 Main level 8'4'' x 4'11'' 4pc Bathroom
Extra Room 5 Main level 4'1'' x 10'1'' Foyer
Interior
Heating , Forced air
Cooling Central air conditioning
Exterior
Garage Yes
Community Features Community Centre
Waterfront No
View Y/N No
Total Parking Spaces 1
Private Pool No
Building
Story 1
Sewer Municipal sewage system
Others
Ownership Freehold
Acceptable Financing Monthly
Listing Terms Monthly







