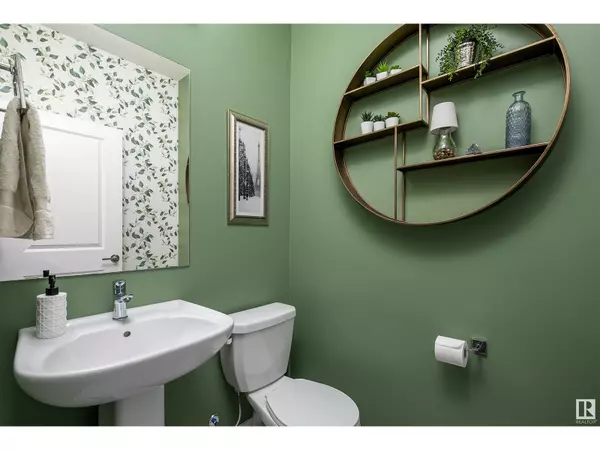
#8 603 Orchards BV SW Edmonton, AB T6X2W8
3 Beds
3 Baths
1,375 SqFt
UPDATED:
Key Details
Property Type Townhouse
Sub Type Townhouse
Listing Status Active
Purchase Type For Sale
Square Footage 1,375 sqft
Price per Sqft $268
Subdivision The Orchards At Ellerslie
MLS® Listing ID E4413380
Bedrooms 3
Half Baths 1
Condo Fees $150/mo
Originating Board REALTORS® Association of Edmonton
Year Built 2021
Lot Size 1,899 Sqft
Acres 1899.292
Property Description
Location
State AB
Rooms
Extra Room 1 Main level 2.6 m X 4.57 m Living room
Extra Room 2 Main level 3.26 m X 2.43 m Dining room
Extra Room 3 Main level 3.26 m X 2.78 m Kitchen
Extra Room 4 Upper Level 5.05 m X 5.21 m Primary Bedroom
Extra Room 5 Upper Level 2.94 m X 3.56 m Bedroom 2
Extra Room 6 Upper Level 2.83 m X 4.69 m Bedroom 3
Interior
Heating Forced air
Cooling Central air conditioning
Exterior
Garage Yes
Fence Fence
Waterfront No
View Y/N No
Private Pool No
Building
Story 2
Others
Ownership Condominium/Strata







