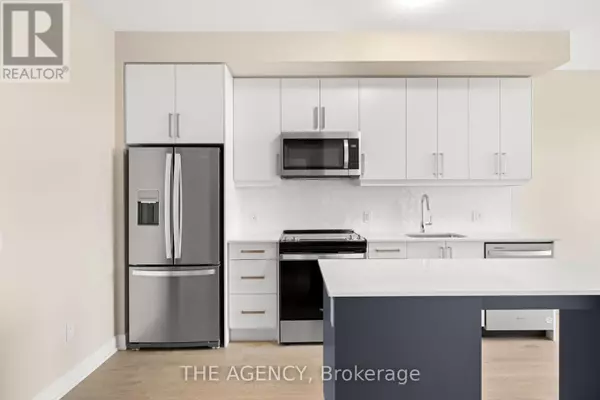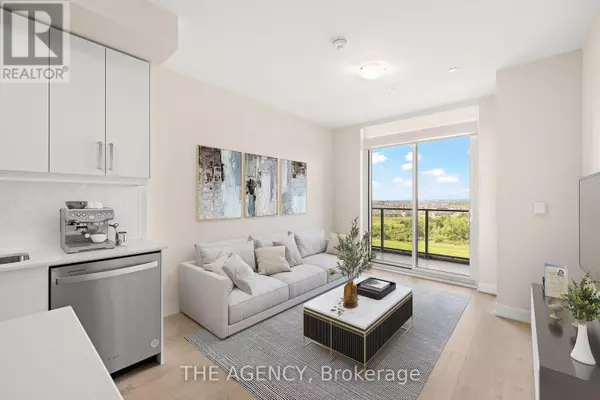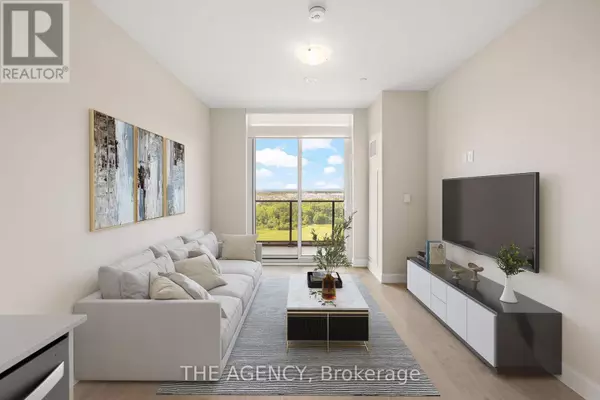REQUEST A TOUR If you would like to see this home without being there in person, select the "Virtual Tour" option and your agent will contact you to discuss available opportunities.
In-PersonVirtual Tour

$ 545,000
Est. payment /mo
New
3220 William Coltson AVE #1207 Oakville, ON L6H7X9
1 Bed
1 Bath
499 SqFt
UPDATED:
Key Details
Property Type Condo
Sub Type Condominium/Strata
Listing Status Active
Purchase Type For Sale
Square Footage 499 sqft
Price per Sqft $1,092
Subdivision Rural Oakville
MLS® Listing ID W10421534
Bedrooms 1
Condo Fees $468/mo
Originating Board Toronto Regional Real Estate Board
Property Description
Step into this brand-new, award-winning Branthaven Condo that redefines upscale living. With striking architectural design and premium finishes, this 1-bedroom, 1-bathroom unit offers a bright, airy atmosphere, spanning 565 sq ft with 9-ft smooth ceilings and an oversized 95 sq ft balcony boasting unobstructed views of lush green spaces and golden sunsets. Full-size stainless steel appliances, including a fridge with a water/ice dispenser, sleek slide-in glass-top stove, dishwasher, and microwave hood range. Designer touches include a quartz countertop, under-mount sink, upgraded herringbone tile backsplash, and a kitchen island with electrical perfect for entertaining! Spa-like upgrades with premium flooring and a fully glass-enclosed shower for ultimate relaxation. Wide plank laminate flooring, elegant high baseboards, and stylish solid wood panel doors with upgraded black lever handles. Move-in ready with custom window coverings, a spacious walk-in closet, and a full-size stacking front-load washer and dryer. This show-stopping building offers soaring spaces and stunning amenities. From your balcony or within the unit, take in breathtaking sunsets that elevate your lifestyle to new heights. This is more than a home its an experience. Don't miss your chance to embrace a new level of luxury! (id:24570)
Location
State ON
Rooms
Extra Room 1 Flat 3.84 m X 3.2 m Kitchen
Extra Room 2 Flat 3.07 m X 3.38 m Living room
Extra Room 3 Flat 3.23 m X 3.04 m Bedroom
Interior
Heating Forced air
Cooling Central air conditioning
Flooring Hardwood
Exterior
Garage Yes
Community Features Pet Restrictions
Waterfront No
View Y/N No
Total Parking Spaces 1
Private Pool No
Building
Lot Description Landscaped
Others
Ownership Condominium/Strata







