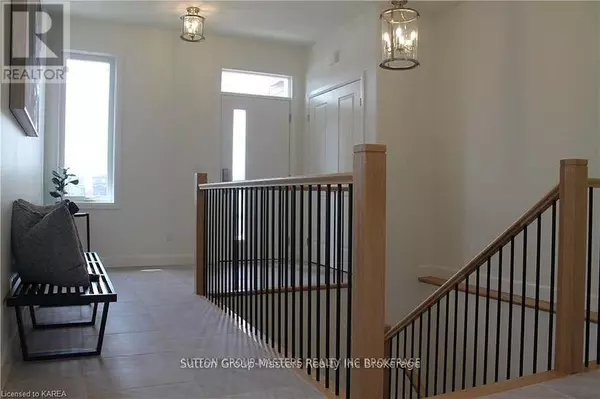
263 PRATT DRIVE Loyalist (amherstview), ON K7N0E8
3 Beds
2 Baths
1,499 SqFt
OPEN HOUSE
Sat Nov 23, 2:00pm - 4:00pm
Sun Nov 24, 2:00pm - 4:00pm
Sat Nov 30, 2:00pm - 4:00pm
Sun Dec 01, 2:00pm - 4:00pm
Sat Dec 07, 2:00pm - 4:00pm
Sun Dec 08, 2:00pm - 4:00pm
Sat Dec 14, 2:00pm - 4:00pm
UPDATED:
Key Details
Property Type Single Family Home
Sub Type Freehold
Listing Status Active
Purchase Type For Sale
Square Footage 1,499 sqft
Price per Sqft $433
Subdivision Amherstview
MLS® Listing ID X10421734
Style Bungalow
Bedrooms 3
Originating Board Kingston & Area Real Estate Association
Property Description
Location
State ON
Rooms
Extra Room 1 Main level 4.11 m X 4.39 m Living room
Extra Room 2 Main level 4.11 m X 2.24 m Dining room
Extra Room 3 Main level 4.57 m X 3.05 m Kitchen
Extra Room 4 Main level 3.51 m X 4.32 m Primary Bedroom
Extra Room 5 Main level 3.51 m X 3.35 m Bedroom 2
Extra Room 6 Main level 3.51 m X 3.35 m Bedroom 3
Interior
Heating Forced air
Cooling Central air conditioning
Exterior
Garage Yes
Community Features School Bus
Waterfront No
View Y/N No
Total Parking Spaces 3
Private Pool No
Building
Lot Description Landscaped
Story 1
Sewer Sanitary sewer
Architectural Style Bungalow
Others
Ownership Freehold







