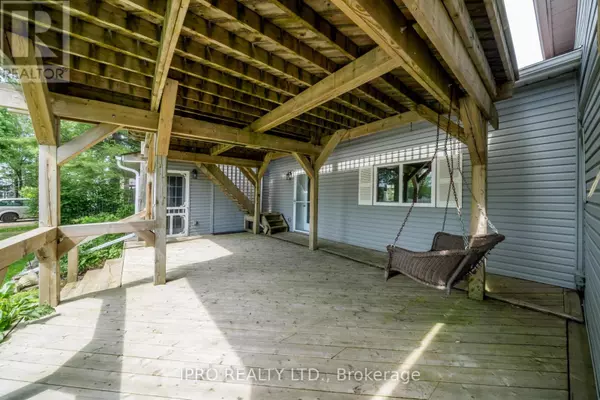REQUEST A TOUR If you would like to see this home without being there in person, select the "Virtual Tour" option and your agent will contact you to discuss available opportunities.
In-PersonVirtual Tour

$ 1,075,000
Est. payment /mo
New
5390 8TH LINE Erin, ON N0B1T0
3 Beds
1 Bath
UPDATED:
Key Details
Property Type Single Family Home
Sub Type Freehold
Listing Status Active
Purchase Type For Sale
Subdivision Rural Erin
MLS® Listing ID X10422317
Bedrooms 3
Originating Board Toronto Regional Real Estate Board
Property Description
Privacy plus! Unique property located on the edge of town, features 3.5 acres with 3 road frontages, above ground pool (as is), with large cabana/ entertainment area, Separate detached heated garage, Large country kitchen, Primary bedroom offers a private upper deck, and a three season sitting room overlooking the private rural setting. Wrap around deck with a screened in portion to allow you to enjoy the outdoors. Private enclosed hot tub-""as is condition"". (id:24570)
Location
State ON
Rooms
Extra Room 1 Main level 6.09 m X 4.27 m Kitchen
Extra Room 2 Main level 4.88 m X 5.18 m Dining room
Extra Room 3 Main level 3.35 m X 3.35 m Bedroom 2
Extra Room 4 Main level 2.6 m X 2.8 m Bedroom 3
Extra Room 5 Upper Level 7.62 m X 5.79 m Family room
Extra Room 6 Upper Level 6.71 m X 4.88 m Primary Bedroom
Interior
Heating Forced air
Fireplaces Number 2
Exterior
Garage Yes
Waterfront No
View Y/N No
Total Parking Spaces 19
Private Pool Yes
Building
Story 1.5
Sewer Septic System
Others
Ownership Freehold







