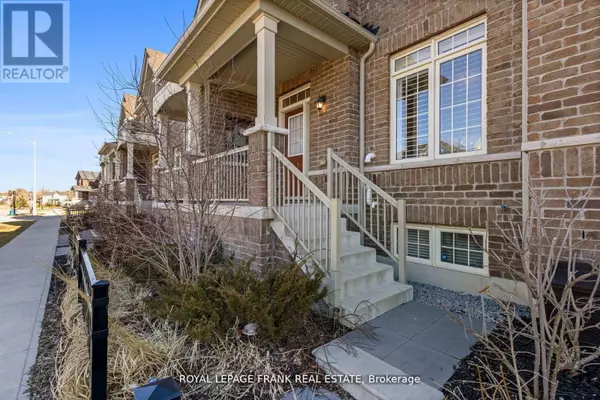
37 DONALD POWELL CRESCENT Clarington (newcastle), ON L1B0V6
3 Beds
3 Baths
UPDATED:
Key Details
Property Type Townhouse
Sub Type Townhouse
Listing Status Active
Purchase Type For Rent
Subdivision Newcastle
MLS® Listing ID E10424308
Bedrooms 3
Half Baths 1
Originating Board Central Lakes Association of REALTORS®
Property Description
Location
State ON
Rooms
Extra Room 1 Second level 4.96 m X 3.7 m Primary Bedroom
Extra Room 2 Second level 3.11 m X 2.79 m Bedroom 2
Extra Room 3 Second level 3.42 m X 2.66 m Bedroom 3
Extra Room 4 Main level 3.55 m X 3.65 m Living room
Extra Room 5 Main level 3.31 m X 4.46 m Eating area
Extra Room 6 Main level 4.86 m X 2.63 m Kitchen
Interior
Heating Forced air
Cooling Central air conditioning
Exterior
Garage Yes
Waterfront No
View Y/N No
Total Parking Spaces 4
Private Pool No
Building
Story 2
Sewer Sanitary sewer
Others
Ownership Freehold
Acceptable Financing Monthly
Listing Terms Monthly







