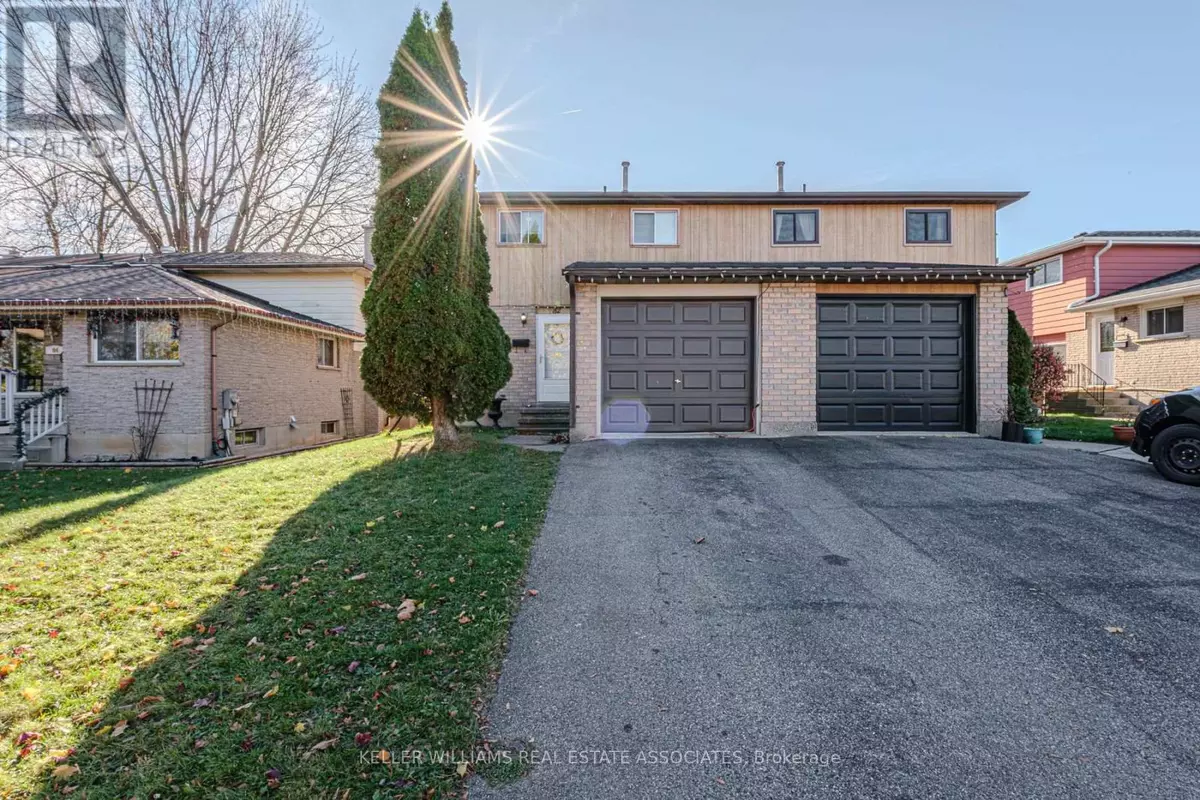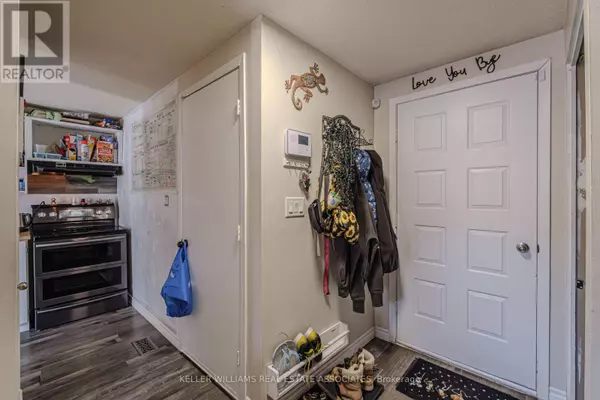
82 FOUR SEASONS DRIVE Brantford, ON N3R7B3
3 Beds
1 Bath
699 SqFt
UPDATED:
Key Details
Property Type Single Family Home
Sub Type Freehold
Listing Status Active
Purchase Type For Sale
Square Footage 699 sqft
Price per Sqft $679
MLS® Listing ID X10424840
Bedrooms 3
Originating Board Toronto Regional Real Estate Board
Property Description
Location
State ON
Rooms
Extra Room 1 Second level 3.88 m X 3.02 m Primary Bedroom
Extra Room 2 Second level 2.56 m X 1 m Bedroom 2
Extra Room 3 Second level 2.59 m X 3.02 m Bedroom 3
Extra Room 4 Basement 5.33 m X 3.61 m Recreational, Games room
Extra Room 5 Basement 5.33 m X 3.05 m Utility room
Extra Room 6 Main level 2.07 m X 1.26 m Foyer
Interior
Heating Forced air
Cooling Central air conditioning
Exterior
Garage Yes
Waterfront No
View Y/N No
Total Parking Spaces 2
Private Pool No
Building
Story 2
Sewer Sanitary sewer
Others
Ownership Freehold







