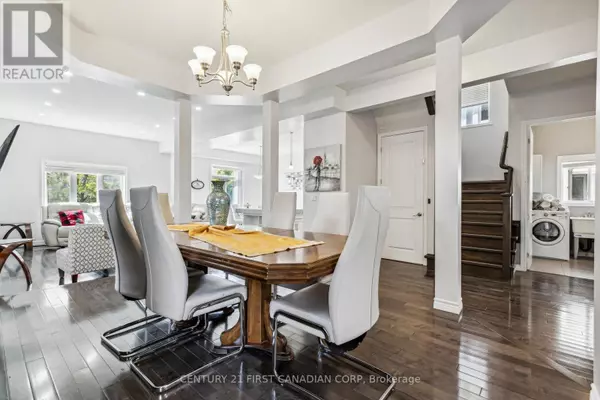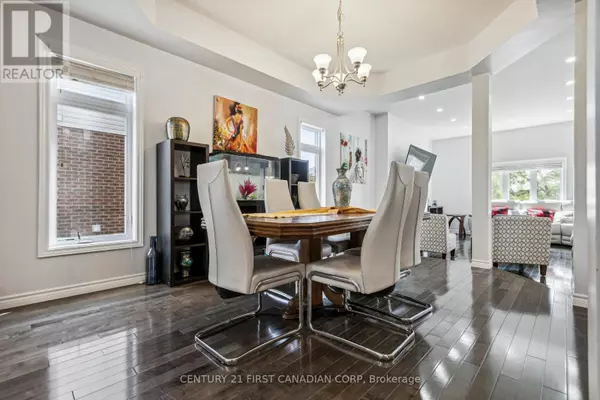
1427 KAINS WOODS TERRACE London, ON N6K4Z7
6 Beds
5 Baths
3,499 SqFt
UPDATED:
Key Details
Property Type Single Family Home
Sub Type Freehold
Listing Status Active
Purchase Type For Sale
Square Footage 3,499 sqft
Price per Sqft $342
Subdivision South A
MLS® Listing ID X10425020
Bedrooms 6
Half Baths 1
Originating Board London and St. Thomas Association of REALTORS®
Property Description
Location
State ON
Rooms
Extra Room 1 Second level 4.6 m X 4.7 m Primary Bedroom
Extra Room 2 Second level 3.93 m X 3.16 m Bedroom 2
Extra Room 3 Second level 3.84 m X 4.38 m Bedroom 3
Extra Room 4 Second level 5.15 m X 4.08 m Bedroom 4
Extra Room 5 Main level 3.13 m X 2.77 m Foyer
Extra Room 6 Main level 2.13 m X 2.19 m Laundry room
Interior
Heating Forced air
Cooling Central air conditioning
Exterior
Garage Yes
Community Features School Bus
Waterfront No
View Y/N No
Total Parking Spaces 4
Private Pool No
Building
Lot Description Landscaped
Story 2
Sewer Sanitary sewer
Others
Ownership Freehold







