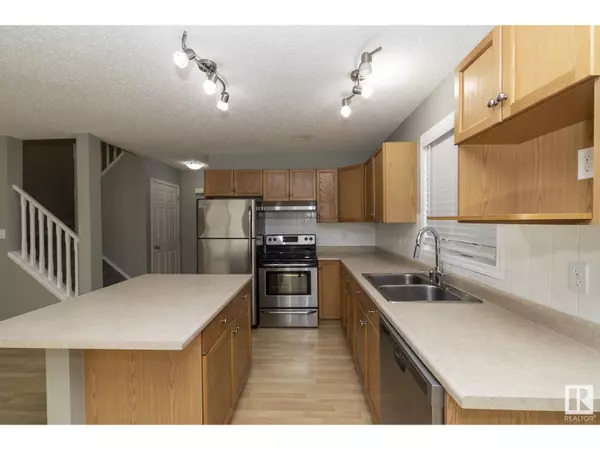
#20 2021 GRANTHAM CO NW Edmonton, AB T5T6V7
3 Beds
4 Baths
1,161 SqFt
UPDATED:
Key Details
Property Type Condo
Sub Type Condominium/Strata
Listing Status Active
Purchase Type For Sale
Square Footage 1,161 sqft
Price per Sqft $275
Subdivision Glastonbury
MLS® Listing ID E4413701
Bedrooms 3
Half Baths 2
Condo Fees $259/mo
Originating Board REALTORS® Association of Edmonton
Year Built 2004
Lot Size 2,710 Sqft
Acres 2710.245
Property Description
Location
State AB
Rooms
Extra Room 1 Basement 5.53 m X 5.69 m Recreation room
Extra Room 2 Basement 4.55 m X 2.97 m Utility room
Extra Room 3 Main level 3.26 m X 4.79 m Living room
Extra Room 4 Main level 2.59 m X 2.61 m Dining room
Extra Room 5 Main level 2.59 m X 3.17 m Kitchen
Extra Room 6 Upper Level 3.36 m X 4.46 m Primary Bedroom
Interior
Heating Forced air
Exterior
Garage Yes
Waterfront No
View Y/N No
Total Parking Spaces 2
Private Pool No
Building
Story 2
Others
Ownership Condominium/Strata







