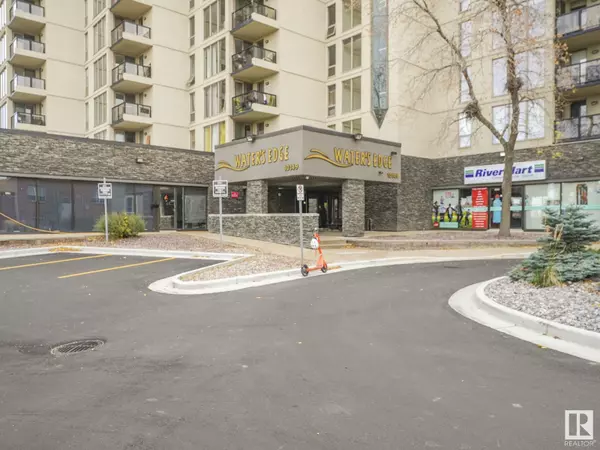REQUEST A TOUR If you would like to see this home without being there in person, select the "Virtual Tour" option and your agent will contact you to discuss available opportunities.
In-PersonVirtual Tour

$ 180,900
Est. payment /mo
Active
#1608 10149 SASKATCHEWAN DR NW Edmonton, AB T6E6B6
2 Beds
2 Baths
913 SqFt
UPDATED:
Key Details
Property Type Condo
Sub Type Condominium/Strata
Listing Status Active
Purchase Type For Sale
Square Footage 913 sqft
Price per Sqft $198
Subdivision Strathcona
MLS® Listing ID E4413715
Bedrooms 2
Condo Fees $676/mo
Originating Board REALTORS® Association of Edmonton
Year Built 1981
Property Description
Live in the heart of it all! This modern 2-bedroom, 2-bathroom high-rise condo is perfectly located just minutes from Edmonton's scenic river valley, vibrant Whyte Avenue, walking trails, the University of Alberta, and downtown. Flooded with natural light, the open-concept living area features floor-to-ceiling windows that frame sweeping views of the city and Whyte Avenue. The sleek kitchen offers everything you need, while blending seamlessly into the main living spaceideal for enjoying a meal or unwinding after a long day. Step outside onto your private patio, where you can unwind and take in the panoramic cityscapeperfect for morning coffee or evening relaxation. The primary bedroom offers a peaceful retreat with a large closet and a full ensuite bathroom, while the second bedroom and additional full bath provide convenience and comfort for guests or a home office setup. This condo offers urban living, with all the citys best dining, shopping, and recreational options, alongside 2 parking stalls! (id:24570)
Location
State AB
Rooms
Extra Room 1 Main level Measurements not available Primary Bedroom
Extra Room 2 Main level Measurements not available Bedroom 2
Interior
Heating Hot water radiator heat
Exterior
Garage No
View Y/N Yes
View City view
Total Parking Spaces 2
Private Pool No
Others
Ownership Condominium/Strata







