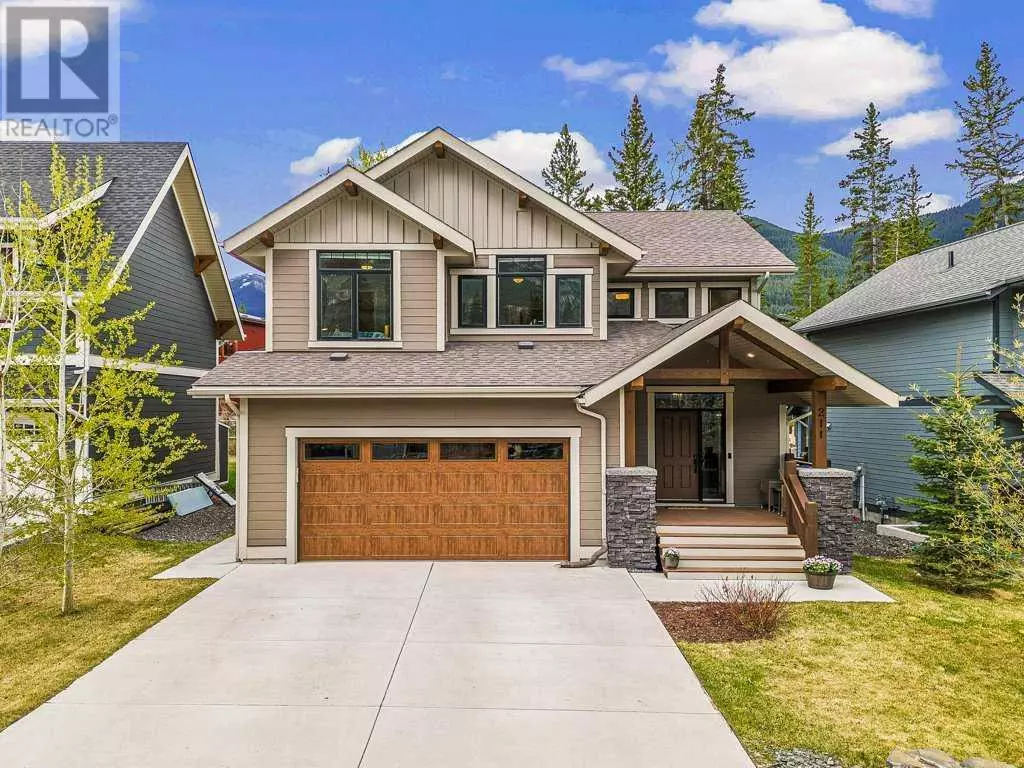211 River's Bend Close Dead Man's Flats, AB T1W0K5
4 Beds
4 Baths
2,205 SqFt
OPEN HOUSE
Sun Mar 02, 12:00pm - 4:00pm
UPDATED:
Key Details
Property Type Single Family Home
Sub Type Freehold
Listing Status Active
Purchase Type For Sale
Square Footage 2,205 sqft
Price per Sqft $702
MLS® Listing ID A2179418
Bedrooms 4
Half Baths 1
Originating Board Calgary Real Estate Board
Year Built 2016
Lot Size 6,924 Sqft
Acres 6924.7466
Property Sub-Type Freehold
Property Description
Location
State AB
Rooms
Extra Room 1 Lower level 11.50 Ft x 11.42 Ft Bedroom
Extra Room 2 Lower level 20.67 Ft x 13.83 Ft Recreational, Games room
Extra Room 3 Lower level 11.58 Ft x 6.17 Ft Furnace
Extra Room 4 Lower level Measurements not available 4pc Bathroom
Extra Room 5 Lower level 10.42 Ft x 5.50 Ft Storage
Extra Room 6 Lower level 3.75 Ft x 13.83 Ft Other
Interior
Heating Forced air, , In Floor Heating
Cooling None
Flooring Carpeted, Ceramic Tile, Hardwood
Fireplaces Number 1
Exterior
Parking Features Yes
Garage Spaces 2.0
Garage Description 2
Fence Not fenced
View Y/N Yes
View View
Total Parking Spaces 6
Private Pool No
Building
Lot Description Landscaped
Story 2
Others
Ownership Freehold
Virtual Tour https://youriguide.com/yz8br_211_river_s_bend_cl_dead_man_s_flats_ab/






