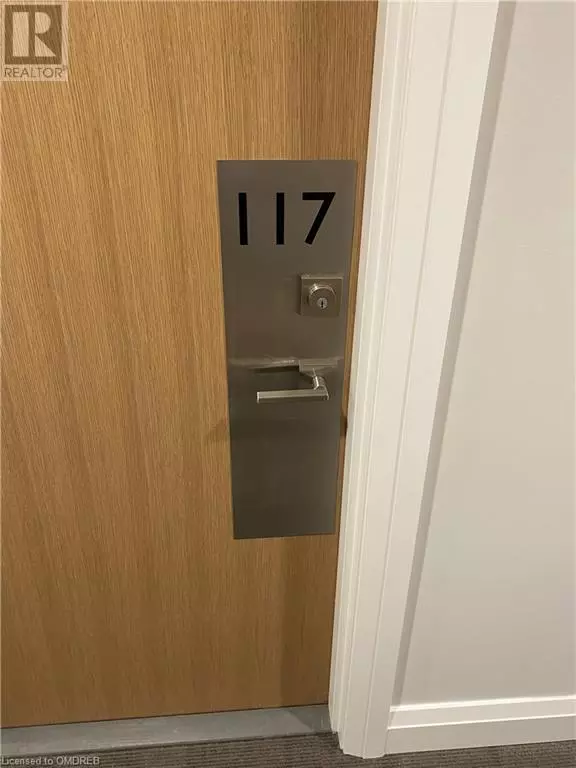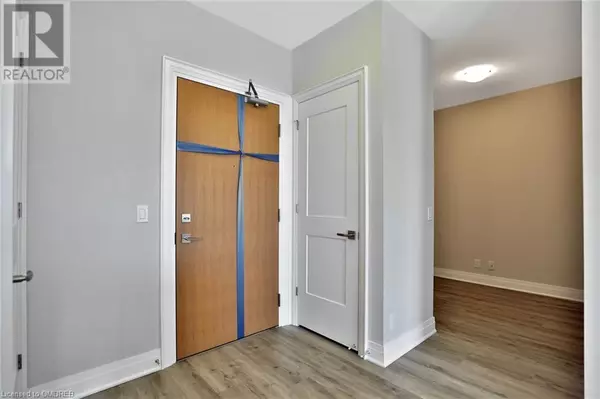
128 GROVEWOOD Common Unit# 117 Oakville, ON L6H0X3
2 Beds
1 Bath
635 SqFt
UPDATED:
Key Details
Property Type Condo
Sub Type Condominium
Listing Status Active
Purchase Type For Rent
Square Footage 635 sqft
Subdivision 1008 - Go Glenorchy
MLS® Listing ID 40678316
Bedrooms 2
Originating Board The Oakville, Milton & District Real Estate Board
Year Built 2020
Property Description
Location
State ON
Rooms
Extra Room 1 Main level Measurements not available 3pc Bathroom
Extra Room 2 Main level 6'11'' x 6'1'' Den
Extra Room 3 Main level 10'0'' x 10'0'' Primary Bedroom
Extra Room 4 Main level 6'11'' x 11'8'' Kitchen
Extra Room 5 Main level 10'1'' x 10'0'' Living room
Interior
Heating Forced air,
Cooling Central air conditioning
Exterior
Garage Yes
Community Features Community Centre
Waterfront No
View Y/N No
Total Parking Spaces 1
Private Pool No
Building
Story 1
Sewer Municipal sewage system
Others
Ownership Condominium
Acceptable Financing Monthly
Listing Terms Monthly







