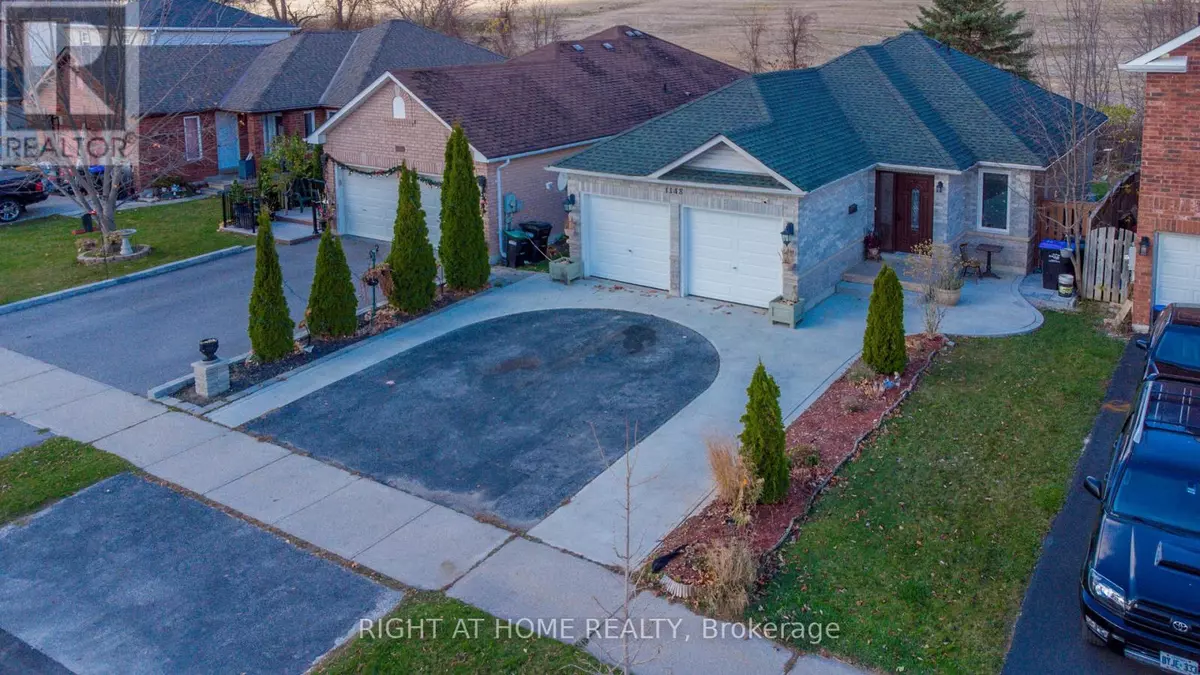
1148 LESLIE DRIVE Innisfil (alcona), ON L9S2A8
6 Beds
2 Baths
1,099 SqFt
UPDATED:
Key Details
Property Type Single Family Home
Sub Type Freehold
Listing Status Active
Purchase Type For Sale
Square Footage 1,099 sqft
Price per Sqft $818
Subdivision Alcona
MLS® Listing ID N10427977
Style Bungalow
Bedrooms 6
Originating Board Toronto Regional Real Estate Board
Property Description
Location
State ON
Rooms
Extra Room 1 Basement 18.35 m X 9.41 m Family room
Extra Room 2 Basement 13.09 m X 9.01 m Bedroom 4
Extra Room 3 Basement 9.11 m X 9.75 m Bedroom 5
Extra Room 4 Basement 13.09 m X 14 m Office
Extra Room 5 Main level 15.06 m X 9.11 m Kitchen
Extra Room 6 Main level 10.04 m X 9.11 m Dining room
Interior
Heating Forced air
Cooling Central air conditioning
Flooring Hardwood, Carpeted, Vinyl
Fireplaces Number 1
Exterior
Garage Yes
Waterfront No
View Y/N No
Total Parking Spaces 4
Private Pool No
Building
Story 1
Sewer Sanitary sewer
Architectural Style Bungalow
Others
Ownership Freehold







