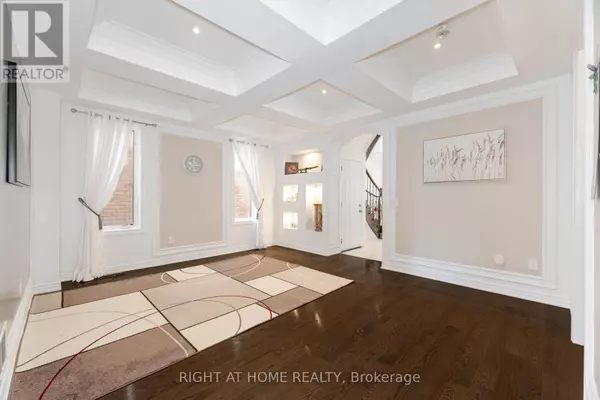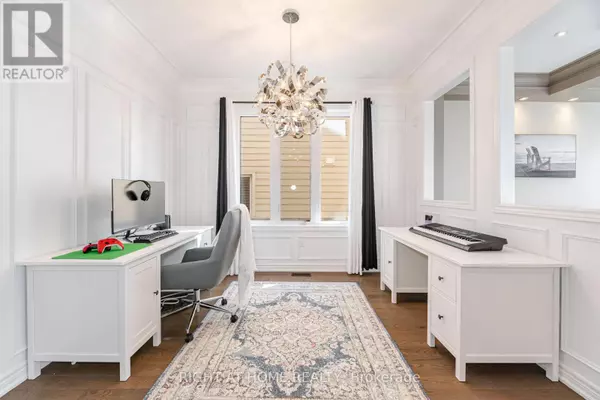REQUEST A TOUR If you would like to see this home without being there in person, select the "Virtual Tour" option and your agent will contact you to discuss available opportunities.
In-PersonVirtual Tour

$ 1,199,000
Est. payment /mo
New
6 LEITH DRIVE Bradford West Gwillimbury (bradford), ON L3Z0G5
6 Beds
5 Baths
UPDATED:
Key Details
Property Type Single Family Home
Sub Type Freehold
Listing Status Active
Purchase Type For Sale
Subdivision Bradford
MLS® Listing ID N10429081
Bedrooms 6
Half Baths 1
Originating Board Toronto Regional Real Estate Board
Property Description
Stunning 4-bed, 4-bath detached home with approx 3,350 sqft of luxury living space and a double garage. Upgraded throughout with wainscoting, waffle ceiling, and hardwood floors. The eat-in kitchen features granite countertops, backsplash, and walkout to a deck. Family room with gas fireplace. Primary bedroom includes a 5-piece ensuite with granite, and second bedroom has a 4-piece ensuite. Third and fourth bedrooms offer ample closet space, with access to a second-floor balcony. Basement features 1 Bedroom LEGAL basement apartment with additional flex space used as bedroom and sept entrance for additional income, $2250 per month currently. Professionally finished interlocking and close to schools, parks, shopping, transit and NEW Bradford Bypass. **** EXTRAS **** 2 Stove, 2 Fridge, Dishwasher, 2 washer/dryer, Security Cameras, central air, light fixtures, window coverings, and garage door openers. (id:24570)
Location
State ON
Rooms
Extra Room 1 Second level 4.8 m X 4.9 m Primary Bedroom
Extra Room 2 Second level 3.2 m X 3.2 m Bedroom 2
Extra Room 3 Second level 3.2 m X 3.7 m Bedroom 3
Extra Room 4 Second level 3.55 m X 4.45 m Bedroom 4
Extra Room 5 Basement 3 m X 3 m Bedroom 2
Extra Room 6 Basement 3.3 m X 4.2 m Kitchen
Interior
Heating Forced air
Cooling Central air conditioning
Fireplaces Number 2
Exterior
Garage Yes
Waterfront No
View Y/N No
Total Parking Spaces 5
Private Pool No
Building
Story 2
Sewer Sanitary sewer
Others
Ownership Freehold







