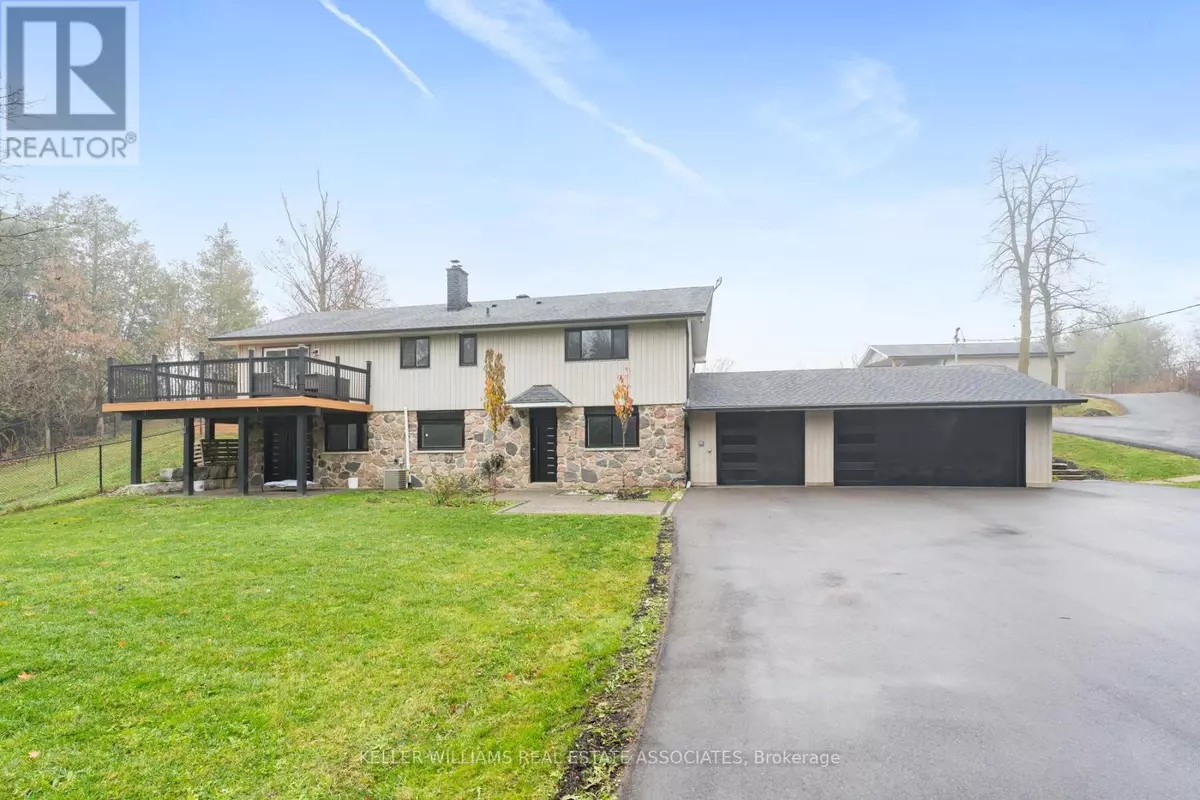
6700 32ND SIDE ROAD Halton Hills, ON L7J2L9
4 Beds
3 Baths
1,099 SqFt
UPDATED:
Key Details
Property Type Single Family Home
Listing Status Active
Purchase Type For Sale
Square Footage 1,099 sqft
Price per Sqft $1,251
Subdivision Rural Halton Hills
MLS® Listing ID W10429201
Style Raised bungalow
Bedrooms 4
Half Baths 1
Originating Board Toronto Regional Real Estate Board
Property Description
Location
State ON
Rooms
Extra Room 1 Basement 6.668 m X 5.974 m Recreational, Games room
Extra Room 2 Basement 3.524 m X 3.466 m Bedroom 4
Extra Room 3 Main level 5.368 m X 4.143 m Living room
Extra Room 4 Main level 5.368 m X 4.143 m Dining room
Extra Room 5 Main level 7.096 m X 3.457 m Eating area
Extra Room 6 Main level 7.096 m X 3.457 m Kitchen
Interior
Heating Forced air
Cooling Central air conditioning
Flooring Laminate
Fireplaces Number 1
Exterior
Garage No
Fence Fenced yard
Waterfront No
View Y/N No
Total Parking Spaces 19
Private Pool Yes
Building
Story 1
Sewer Septic System
Architectural Style Raised bungalow







