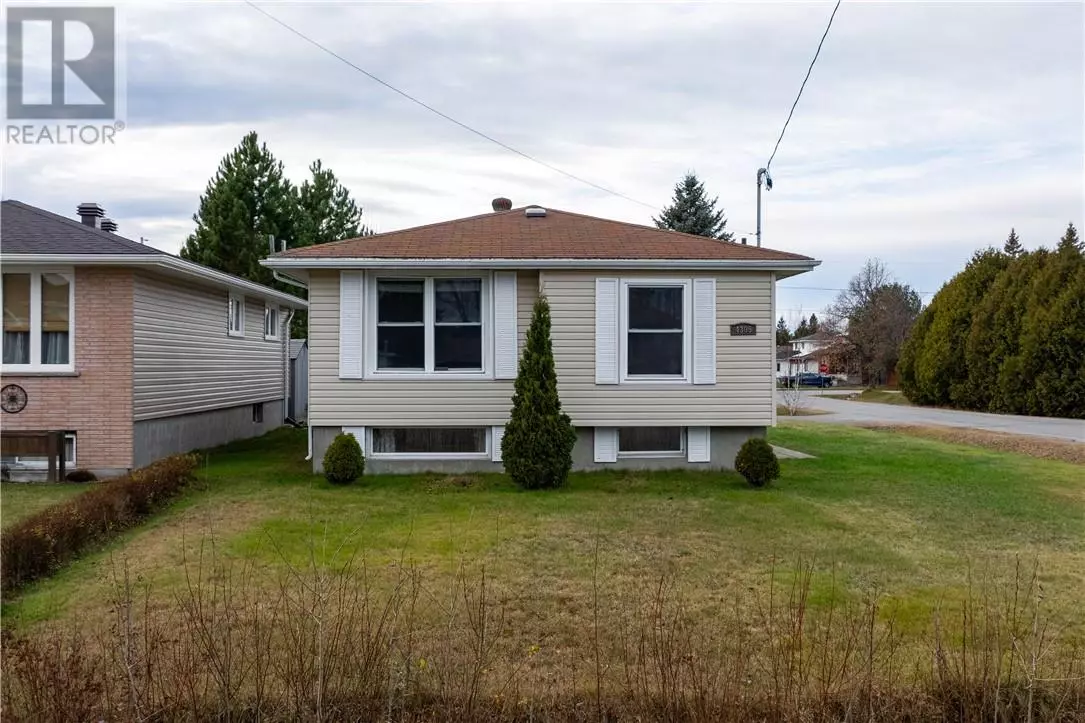
4305 Marlene Hanmer, ON P3P1C0
5 Beds
2 Baths
OPEN HOUSE
Sun Nov 24, 2:00pm - 4:00pm
UPDATED:
Key Details
Property Type Single Family Home
Sub Type Freehold
Listing Status Active
Purchase Type For Sale
MLS® Listing ID 2119920
Style Bungalow
Bedrooms 5
Half Baths 1
Originating Board Sudbury Real Estate Board
Property Description
Location
State ON
Rooms
Extra Room 1 Basement 23'1\"\" x 14'11\"\" Recreational, Games room
Extra Room 2 Basement 9'5\"\" x 8'3\"\" Bedroom
Extra Room 3 Basement 12'2\"\" x 10'7\"\" Bedroom
Extra Room 4 Main level 12'11\"\" x 11'3\"\" Kitchen
Extra Room 5 Main level 15'3\"\" x 11'6\"\" Living room
Extra Room 6 Main level 10'6\"\" x 10'3\"\" Bedroom
Interior
Heating Baseboard heaters
Exterior
Garage Yes
Waterfront No
View Y/N No
Private Pool No
Building
Story 1
Sewer Municipal sewage system
Architectural Style Bungalow
Others
Ownership Freehold







