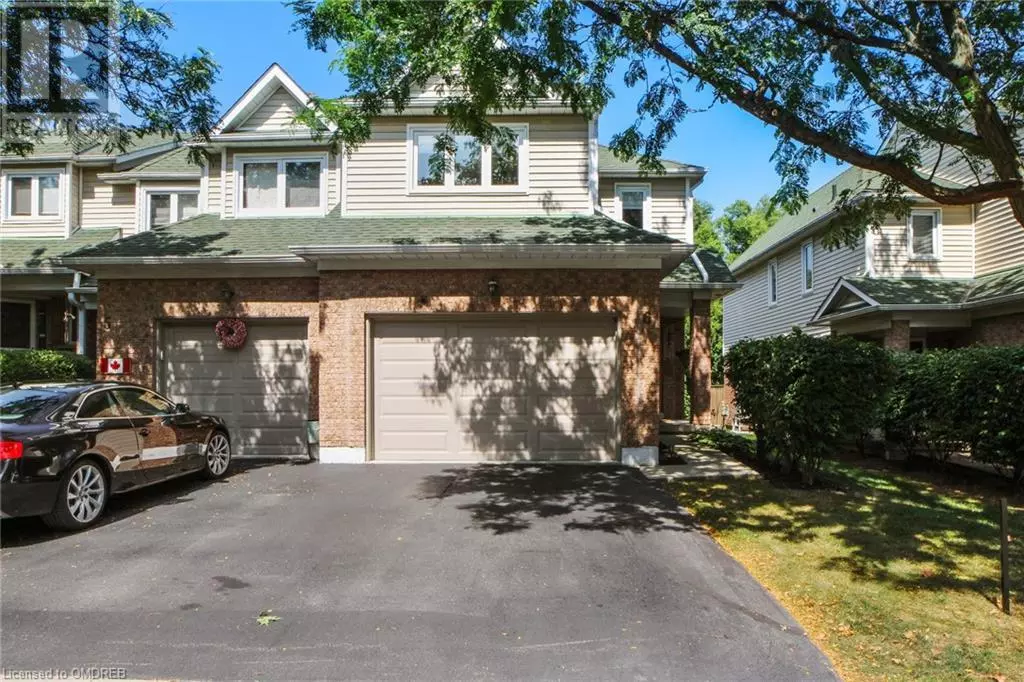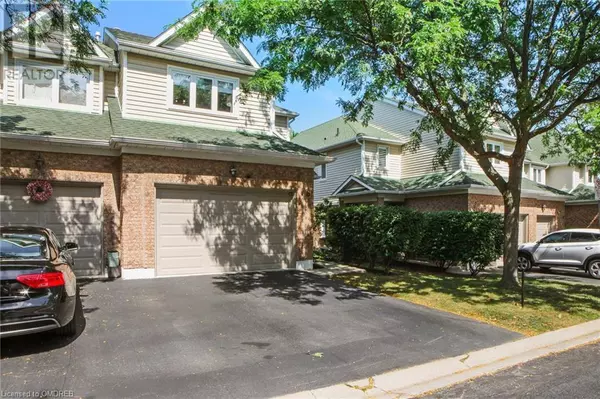
2215 CLEAVER Avenue Unit# 6 Burlington, ON L7M4C5
3 Beds
3 Baths
1,452 SqFt
UPDATED:
Key Details
Property Type Townhouse
Sub Type Townhouse
Listing Status Active
Purchase Type For Sale
Square Footage 1,452 sqft
Price per Sqft $654
Subdivision 350 - Headon Forest
MLS® Listing ID 40679397
Style 2 Level
Bedrooms 3
Condo Fees $530/mo
Originating Board The Oakville, Milton & District Real Estate Board
Year Built 1992
Property Description
Location
State ON
Rooms
Extra Room 1 Second level Measurements not available 4pc Bathroom
Extra Room 2 Second level 10'11'' x 13'7'' Bedroom
Extra Room 3 Second level 10'0'' x 10'0'' Bedroom
Extra Room 4 Second level Measurements not available Full bathroom
Extra Room 5 Second level 12'3'' x 17'6'' Primary Bedroom
Extra Room 6 Basement 6'3'' x 12'6'' Laundry room
Interior
Heating Forced air
Cooling Central air conditioning
Fireplaces Number 1
Exterior
Garage Yes
Community Features Quiet Area
Waterfront No
View Y/N No
Total Parking Spaces 3
Private Pool No
Building
Lot Description Landscaped
Story 2
Sewer Municipal sewage system
Architectural Style 2 Level
Others
Ownership Condominium







