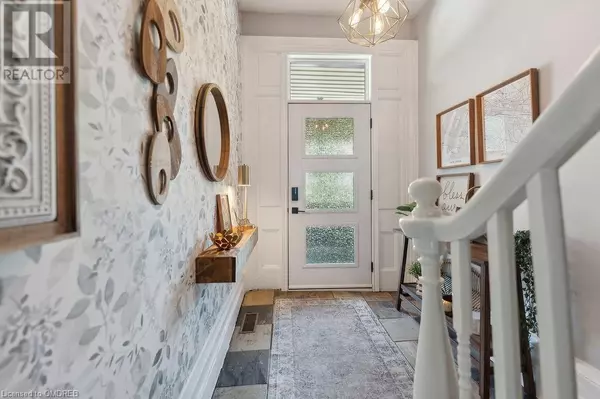
28 GROVE Street Hamilton, ON L8N1P5
4 Beds
3 Baths
2,238 SqFt
OPEN HOUSE
Sun Nov 24, 2:00am - 4:00pm
UPDATED:
Key Details
Property Type Single Family Home
Sub Type Freehold
Listing Status Active
Purchase Type For Sale
Square Footage 2,238 sqft
Price per Sqft $312
Subdivision 142 - Corktown
MLS® Listing ID 40679220
Style 3 Level
Bedrooms 4
Originating Board The Oakville, Milton & District Real Estate Board
Property Description
Location
State ON
Rooms
Extra Room 1 Third level Measurements not available 4pc Bathroom
Extra Room 2 Third level 14'5'' x 9'4'' Bedroom
Extra Room 3 Third level 14'11'' x 14'6'' Bedroom
Extra Room 4 Lower level Measurements not available 4pc Bathroom
Extra Room 5 Lower level 11'6'' x 10'2'' Bedroom
Extra Room 6 Lower level 11'3'' x 8'4'' Living room
Interior
Cooling Central air conditioning
Exterior
Garage No
Waterfront No
View Y/N No
Total Parking Spaces 2
Private Pool No
Building
Lot Description Landscaped
Story 3
Sewer Municipal sewage system
Architectural Style 3 Level
Others
Ownership Freehold







