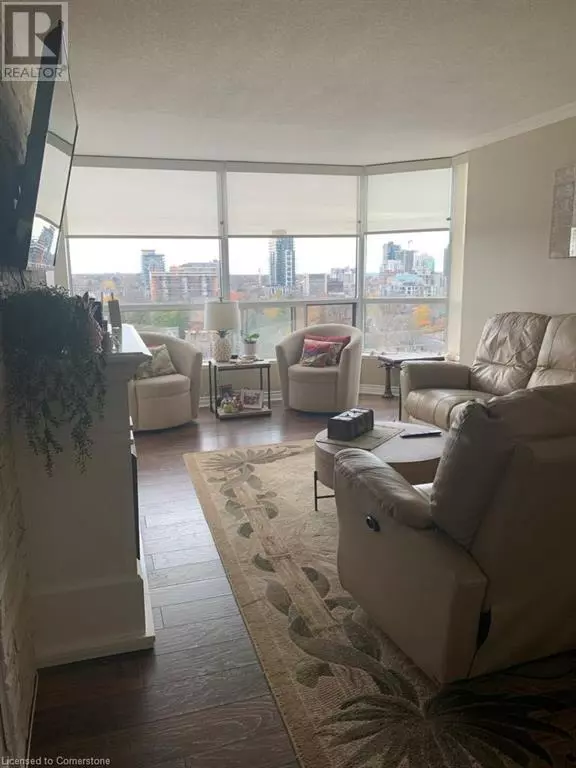
1276 MAPLE CROSSING Boulevard Unit# 1408 Burlington, ON L7S2J9
1 Bed
1 Bath
724 SqFt
UPDATED:
Key Details
Property Type Condo
Sub Type Condominium
Listing Status Active
Purchase Type For Rent
Square Footage 724 sqft
Subdivision 311 - Maple
MLS® Listing ID 40679049
Bedrooms 1
Originating Board Cornerstone - Hamilton-Burlington
Property Description
Location
State ON
Rooms
Extra Room 1 Main level Measurements not available 4pc Bathroom
Extra Room 2 Main level 10'2'' x 14'0'' Primary Bedroom
Extra Room 3 Main level 8'0'' x 8'4'' Kitchen
Extra Room 4 Main level 10'2'' x 7'6'' Sunroom
Extra Room 5 Main level 11'3'' x 19'7'' Living room/Dining room
Interior
Heating Forced air,
Cooling Central air conditioning
Exterior
Garage Yes
Waterfront No
View Y/N No
Total Parking Spaces 1
Private Pool Yes
Building
Story 1
Sewer Municipal sewage system
Others
Ownership Condominium
Acceptable Financing Monthly
Listing Terms Monthly







