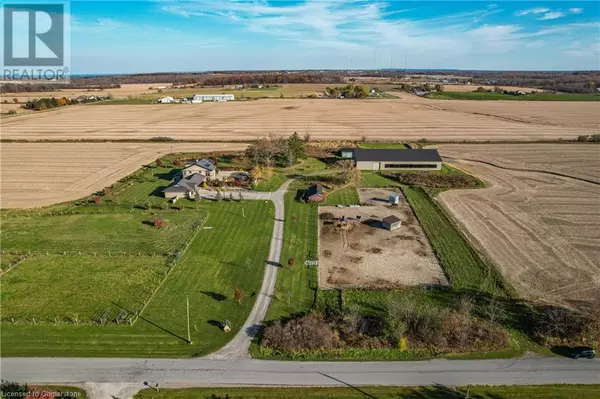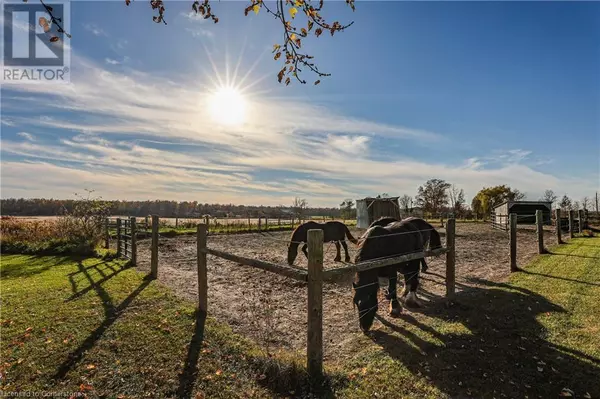
331 RUSS Road Grimsby, ON L3M4E7
4 Beds
3 Baths
4,408 SqFt
UPDATED:
Key Details
Property Type Single Family Home
Sub Type Freehold
Listing Status Active
Purchase Type For Sale
Square Footage 4,408 sqft
Price per Sqft $680
Subdivision Grimsby Escarpment (055)
MLS® Listing ID 40678088
Style 2 Level
Bedrooms 4
Half Baths 1
Originating Board Cornerstone - Hamilton-Burlington
Year Built 2008
Lot Size 52.830 Acres
Acres 2301274.8
Property Description
Location
State ON
Rooms
Extra Room 1 Second level 9'8'' x 9'2'' 4pc Bathroom
Extra Room 2 Second level 13'9'' x 11'9'' Bedroom
Extra Room 3 Second level 13'1'' x 11'8'' Bedroom
Extra Room 4 Second level 15'0'' x 26'3'' Living room
Extra Room 5 Basement 18'6'' x 16'9'' Recreation room
Extra Room 6 Main level 10'0'' x 10'0'' Mud room
Interior
Heating Forced air,
Cooling Central air conditioning
Fireplaces Number 1
Fireplaces Type Other - See remarks
Exterior
Garage Yes
Community Features Quiet Area, Community Centre, School Bus
Waterfront No
View Y/N No
Total Parking Spaces 12
Private Pool Yes
Building
Story 2
Sewer Septic System
Architectural Style 2 Level
Others
Ownership Freehold







