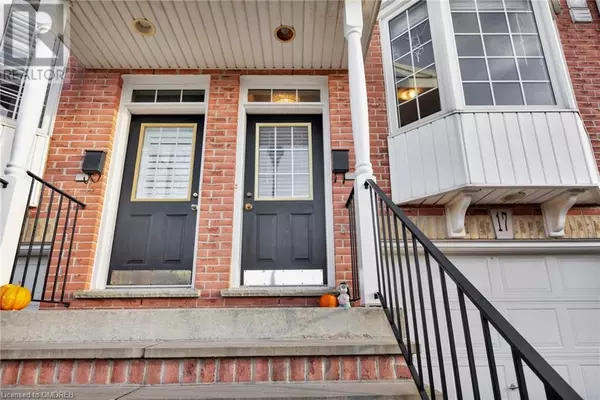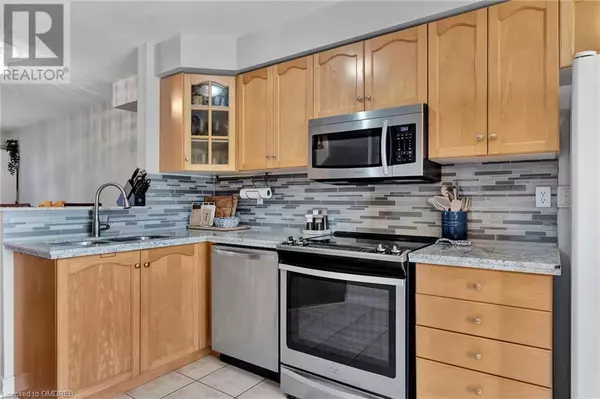
3480 UPPER MIDDLE Road Unit# 17 Burlington, ON L7M4R8
2 Beds
2 Baths
1,092 SqFt
UPDATED:
Key Details
Property Type Townhouse
Sub Type Townhouse
Listing Status Active
Purchase Type For Sale
Square Footage 1,092 sqft
Price per Sqft $686
Subdivision 353 - Palmer
MLS® Listing ID 40679826
Style 3 Level
Bedrooms 2
Half Baths 1
Condo Fees $379/mo
Originating Board The Oakville, Milton & District Real Estate Board
Year Built 1998
Property Description
Location
State ON
Rooms
Extra Room 1 Second level Measurements not available Laundry room
Extra Room 2 Second level 12'9'' x 8'6'' Bedroom
Extra Room 3 Second level Measurements not available 3pc Bathroom
Extra Room 4 Second level 12'9'' x 15'1'' Primary Bedroom
Extra Room 5 Basement 12'9'' x 14'7'' Family room
Extra Room 6 Main level Measurements not available 2pc Bathroom
Interior
Heating Forced air,
Cooling Central air conditioning
Exterior
Garage Yes
Community Features Community Centre
Waterfront No
View Y/N No
Total Parking Spaces 2
Private Pool No
Building
Story 3
Sewer Municipal sewage system
Architectural Style 3 Level
Others
Ownership Condominium







