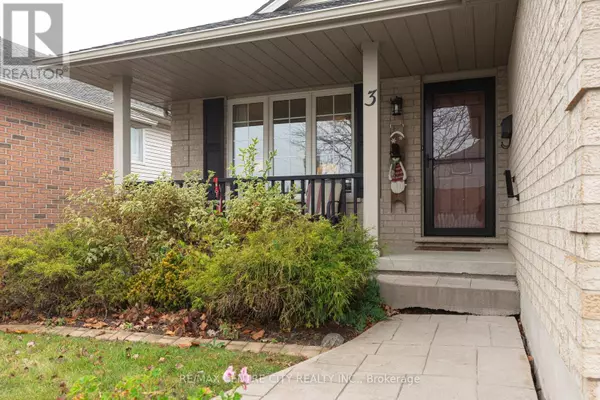REQUEST A TOUR If you would like to see this home without being there in person, select the "Virtual Tour" option and your agent will contact you to discuss available opportunities.
In-PersonVirtual Tour

$ 619,900
Est. payment /mo
New
3 COTTONWOOD DRIVE St. Thomas, ON N5P4M3
3 Beds
2 Baths
UPDATED:
Key Details
Property Type Single Family Home
Sub Type Freehold
Listing Status Active
Purchase Type For Sale
Subdivision Ne
MLS® Listing ID X10441480
Bedrooms 3
Originating Board London and St. Thomas Association of REALTORS®
Property Description
This meticulously cared for back split on the north side is sure to impress. Entering the home you are greeted by a large open living room with vaulted ceilings, a coat closet and access to the attached garage. Just around the corner is a thoughtful kitchen with stainless steel appliances and the dining room with access to the patio and backyard. The upper level consists of three bedrooms and a perfect sized main bathroom with cheater access to the primary bedroom. The lower level is ideal with a bright and spacious family room complete with gas fireplace and a second full bathroom. Finishing off the interior is the basement which has a cozy den and the laundry/utility room with storage space. The exterior offers a beautiful stamped concrete laneway that carries around the side of the garage to the back patio, a covered front porch with aluminum railings and a perfect sized fully fenced yard. **** EXTRAS **** NONE (id:24570)
Location
State ON
Rooms
Extra Room 1 Second level 3.54 m X 3.5 m Bedroom
Extra Room 2 Second level 3.12 m X 2.9 m Bedroom 2
Extra Room 3 Second level 3.81 m X 2.67 m Bedroom 3
Extra Room 4 Basement 5.72 m X 5.03 m Den
Extra Room 5 Basement 6.48 m X 2.51 m Utility room
Extra Room 6 Lower level 7.24 m X 3.65 m Family room
Interior
Heating Forced air
Cooling Central air conditioning
Fireplaces Number 1
Exterior
Garage Yes
Waterfront No
View Y/N No
Total Parking Spaces 5
Private Pool No
Building
Sewer Sanitary sewer
Others
Ownership Freehold







