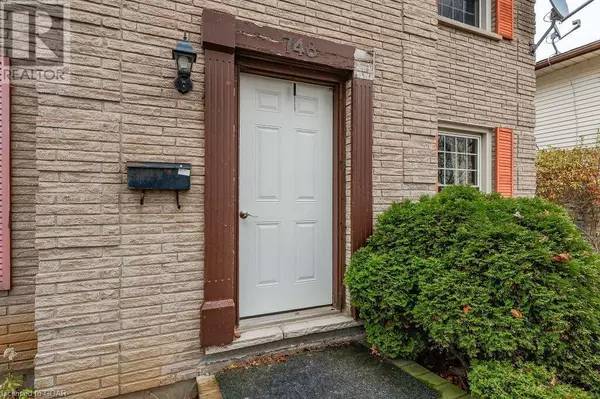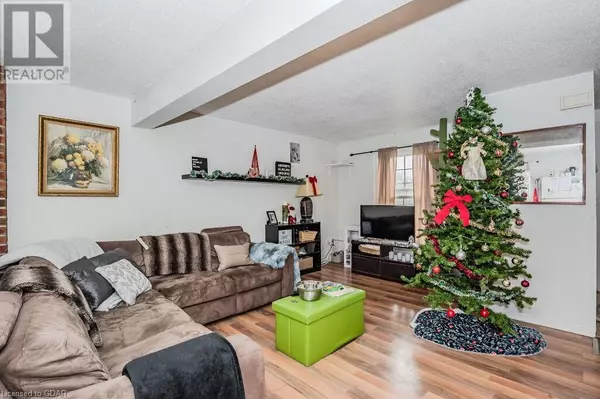
748 SCOTTSDALE DR Drive Guelph, ON N1G3L3
5 Beds
3 Baths
1,475 SqFt
UPDATED:
Key Details
Property Type Single Family Home
Sub Type Freehold
Listing Status Active
Purchase Type For Sale
Square Footage 1,475 sqft
Price per Sqft $586
Subdivision 15 - Kortright West
MLS® Listing ID 40678614
Style 2 Level
Bedrooms 5
Half Baths 1
Originating Board OnePoint - Guelph
Year Built 1984
Lot Size 5,227 Sqft
Acres 5227.2
Property Description
Location
State ON
Rooms
Extra Room 1 Second level Measurements not available 4pc Bathroom
Extra Room 2 Second level 17'9'' x 8'8'' Bedroom
Extra Room 3 Second level 11'3'' x 10'7'' Bedroom
Extra Room 4 Second level 14'3'' x 11'4'' Primary Bedroom
Extra Room 5 Basement 9'0'' x 2'0'' Cold room
Extra Room 6 Basement 15'6'' x 4'8'' Laundry room
Interior
Heating Forced air,
Cooling Central air conditioning
Exterior
Garage Yes
Waterfront No
View Y/N No
Total Parking Spaces 3
Private Pool No
Building
Story 2
Sewer Sanitary sewer
Architectural Style 2 Level
Others
Ownership Freehold







