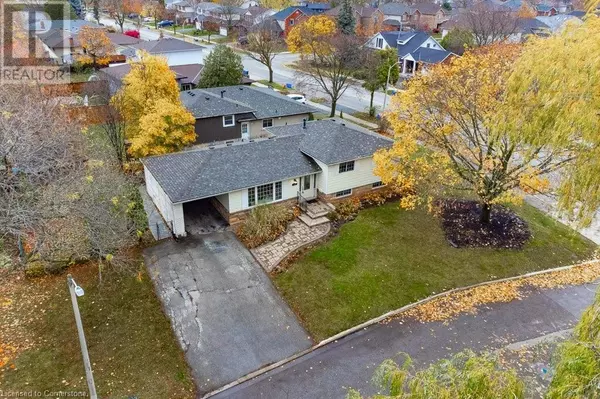
533 GALWAY Drive Burlington, ON L7L2S6
3 Beds
2 Baths
1,225 SqFt
OPEN HOUSE
Sat Nov 23, 2:00pm - 4:00pm
UPDATED:
Key Details
Property Type Single Family Home
Sub Type Freehold
Listing Status Active
Purchase Type For Sale
Square Footage 1,225 sqft
Price per Sqft $897
Subdivision 321 - Longmoor
MLS® Listing ID 40679180
Bedrooms 3
Half Baths 1
Originating Board Cornerstone - Hamilton-Burlington
Property Description
Location
State ON
Rooms
Extra Room 1 Second level 8'2'' x 6'5'' 4pc Bathroom
Extra Room 2 Second level 10'0'' x 9'1'' Bedroom
Extra Room 3 Second level 12'2'' x 11'2'' Bedroom
Extra Room 4 Second level 12'6'' x 11'1'' Primary Bedroom
Extra Room 5 Lower level 3'5'' x 3'5'' 2pc Bathroom
Extra Room 6 Lower level 13'4'' x 11'4'' Utility room
Interior
Cooling Central air conditioning
Exterior
Garage Yes
Community Features School Bus
Waterfront No
View Y/N No
Total Parking Spaces 5
Private Pool No
Building
Sewer Municipal sewage system
Others
Ownership Freehold







