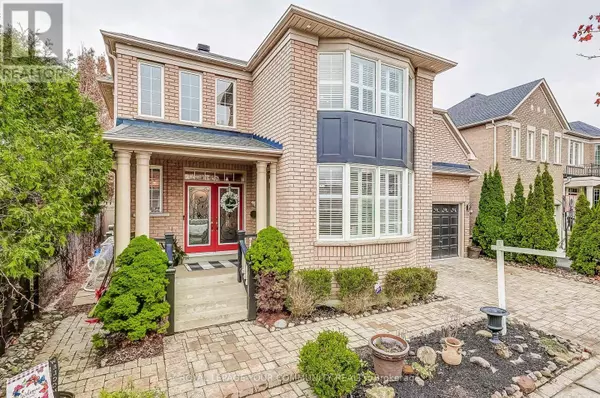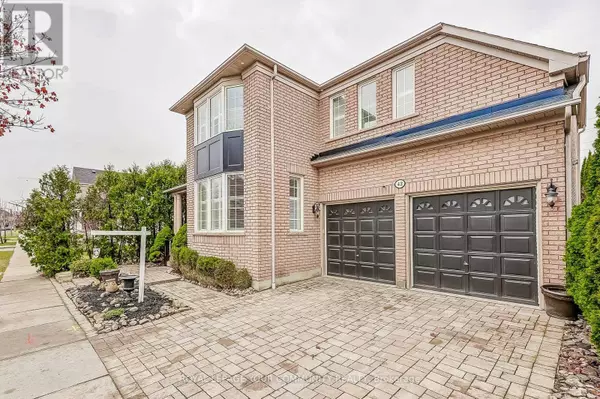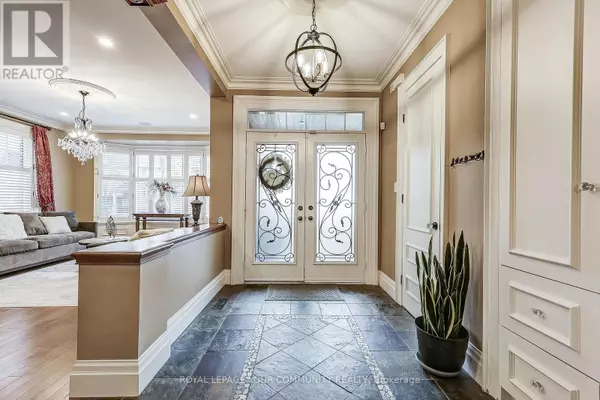
42 O'SHEA CRESCENT Ajax (northwest Ajax), ON L1T4W7
5 Beds
5 Baths
2,999 SqFt
UPDATED:
Key Details
Property Type Single Family Home
Sub Type Freehold
Listing Status Active
Purchase Type For Sale
Square Footage 2,999 sqft
Price per Sqft $500
Subdivision Northwest Ajax
MLS® Listing ID E10463678
Bedrooms 5
Half Baths 1
Originating Board Toronto Regional Real Estate Board
Property Description
Location
State ON
Rooms
Extra Room 1 Second level 5.15 m X 4.42 m Bedroom 4
Extra Room 2 Second level 4.33 m X 3.96 m Office
Extra Room 3 Second level 2.83 m X 1.86 m Laundry room
Extra Room 4 Second level 4.09 m X 6.06 m Primary Bedroom
Extra Room 5 Second level 3.99 m X 3.66 m Bedroom 2
Extra Room 6 Second level 3.64 m X 4.42 m Bedroom 3
Interior
Heating Forced air
Cooling Central air conditioning
Flooring Wood, Tile
Exterior
Garage Yes
Fence Fenced yard
Community Features Community Centre
Waterfront No
View Y/N No
Total Parking Spaces 6
Private Pool Yes
Building
Story 2
Sewer Sanitary sewer
Others
Ownership Freehold







